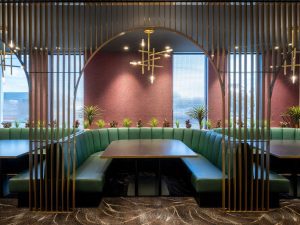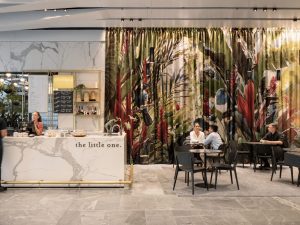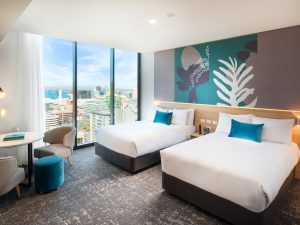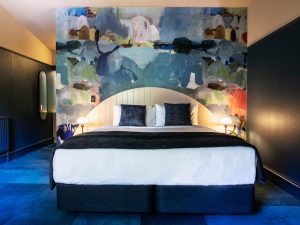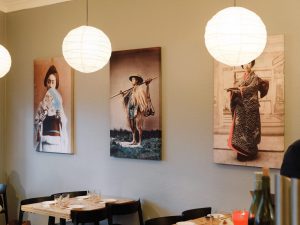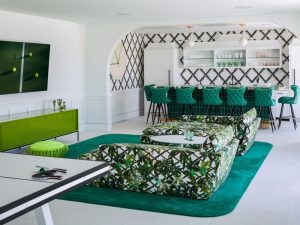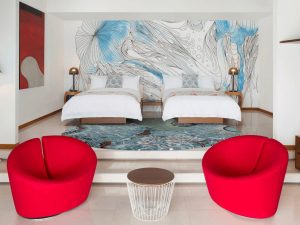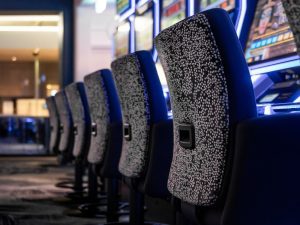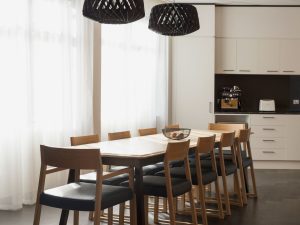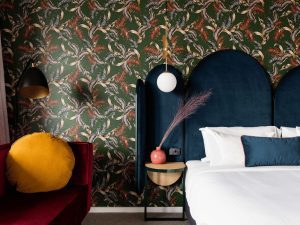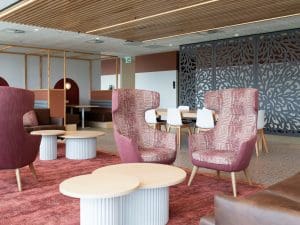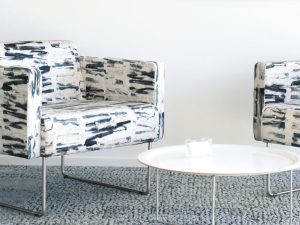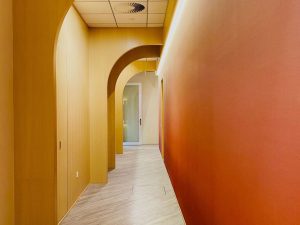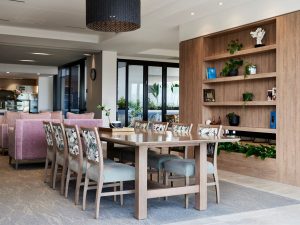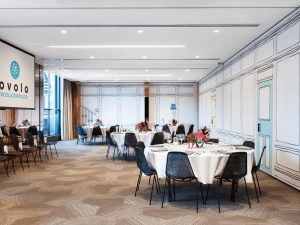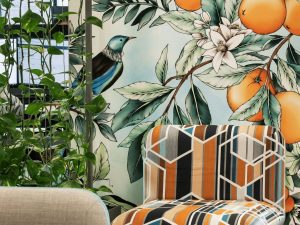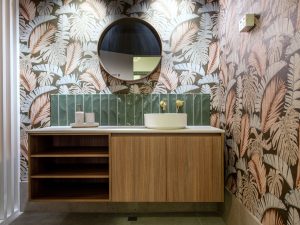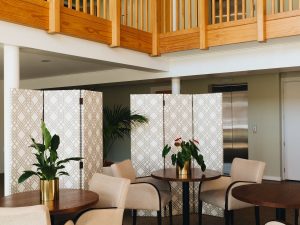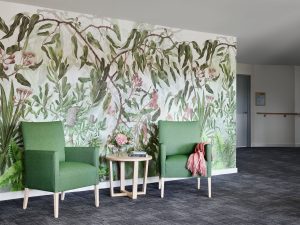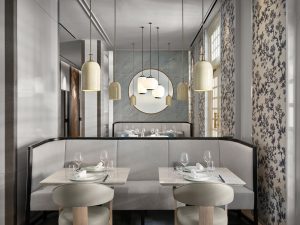The Brief.
In collaboration with Jim Fitzpatrick Architects, Conrad Gargett (Design Architect & Design Director) was commissioned for the documentation and delivery of APEC Haus, Leaders’ Conference Centre in Papua New Guinea. Built on reclaimed land near Ela Beach in Port Moresby’s central business district, APEC Haus is an iconic design resembling a Lakatoi Sail.
We were asked to put forward a design that embodied the traditional Tapa cloth for operable walls through Hufcor, operable wall manufacturer.
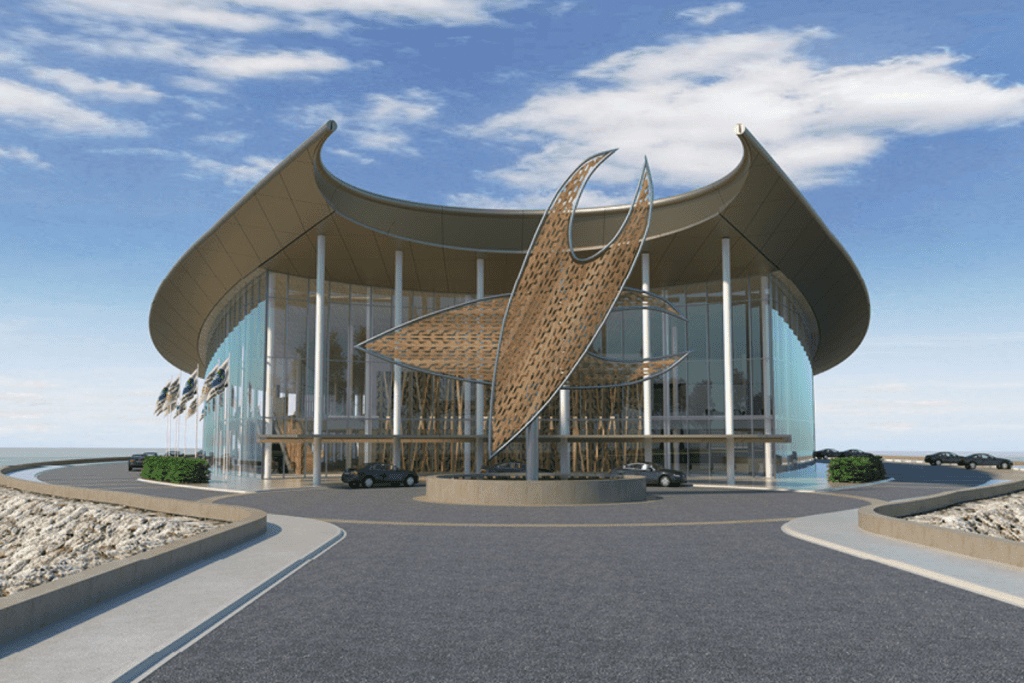
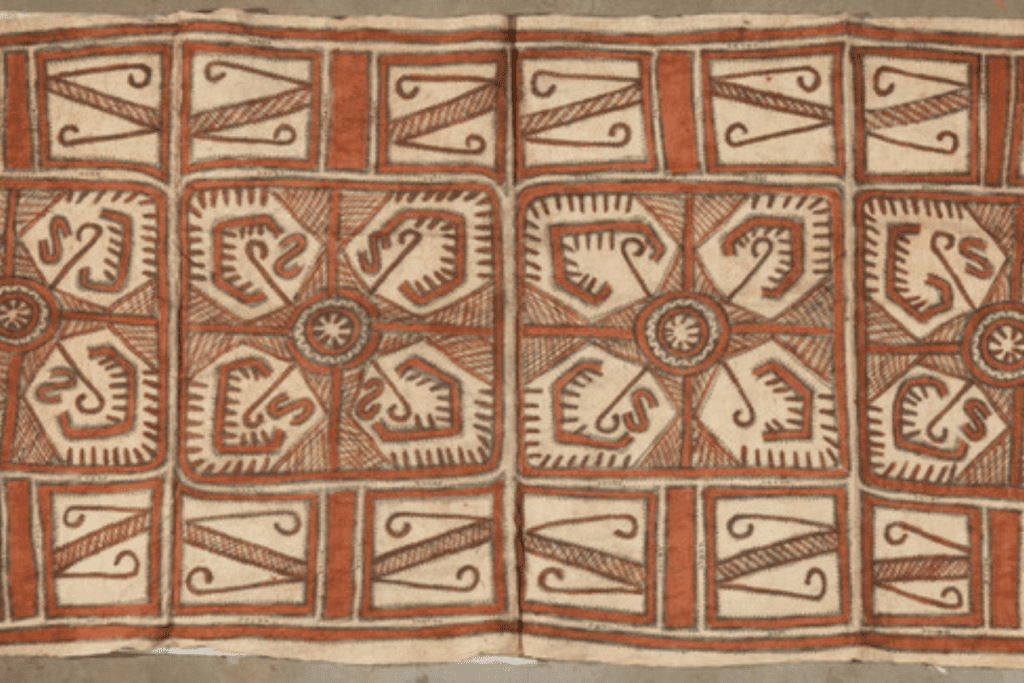
The Design
Our digital team used an original photograph supplied by Conrad Gargett, using the tapa cloth motif as the central design of the door and a larger border as the ‘bleed’ to facilitate the manufacturer specifications.
This way the design was suitable for the project’s varying door sizes, that changed in size slightly from door to door depending on the stages of construction.
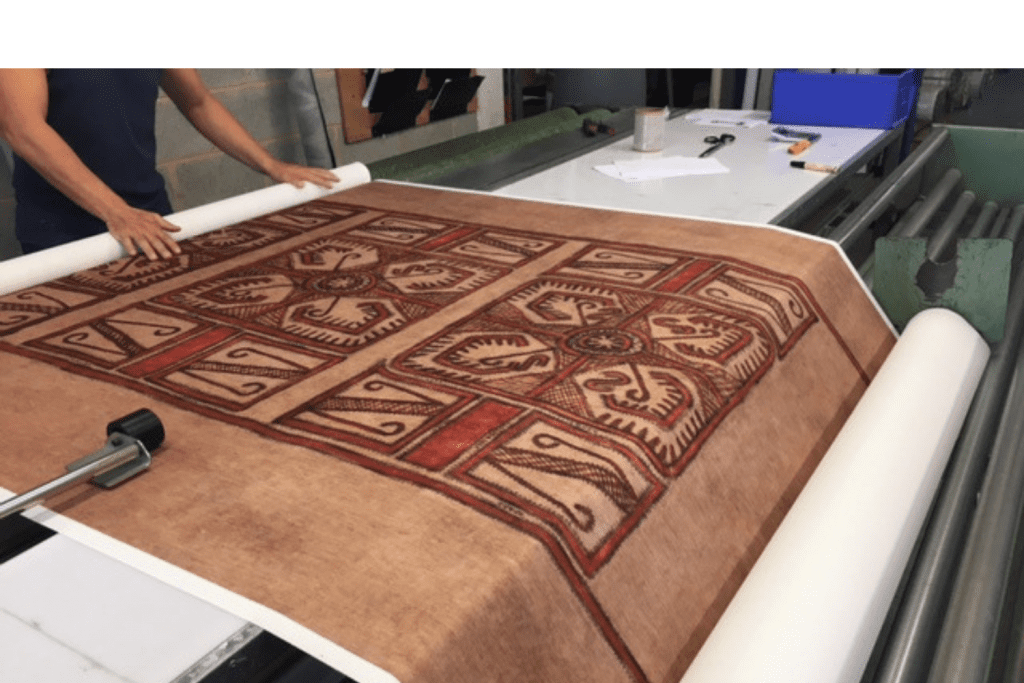
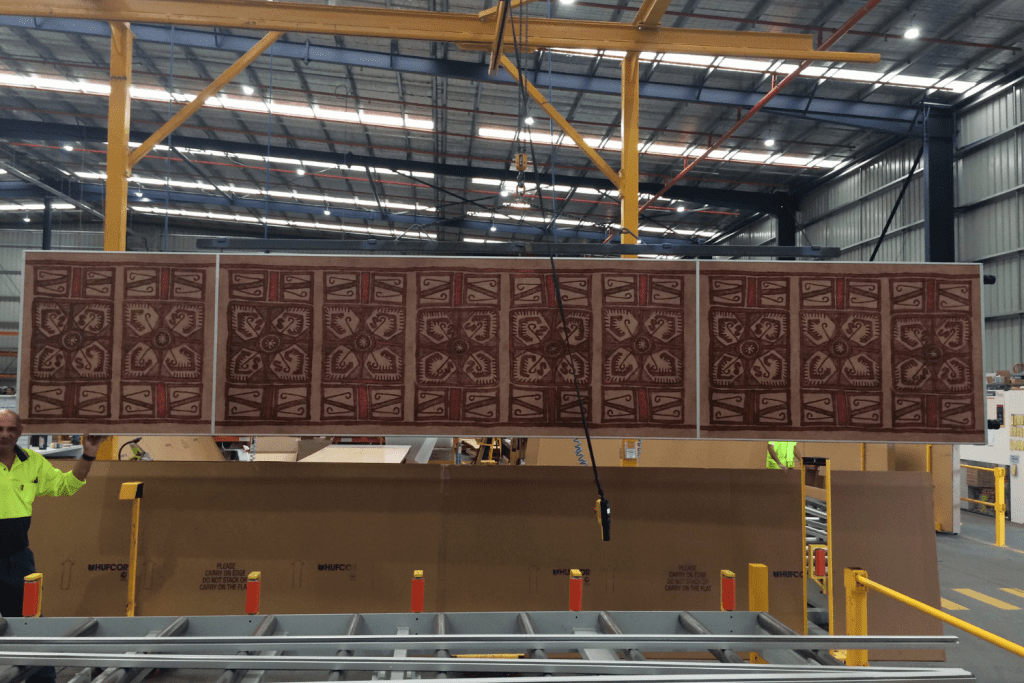
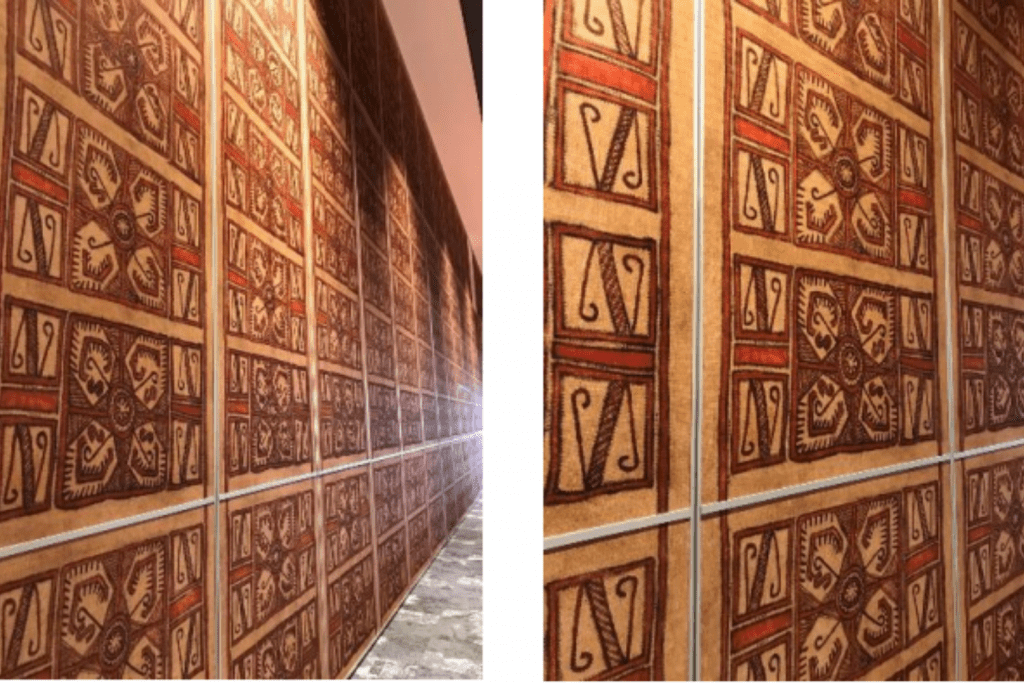
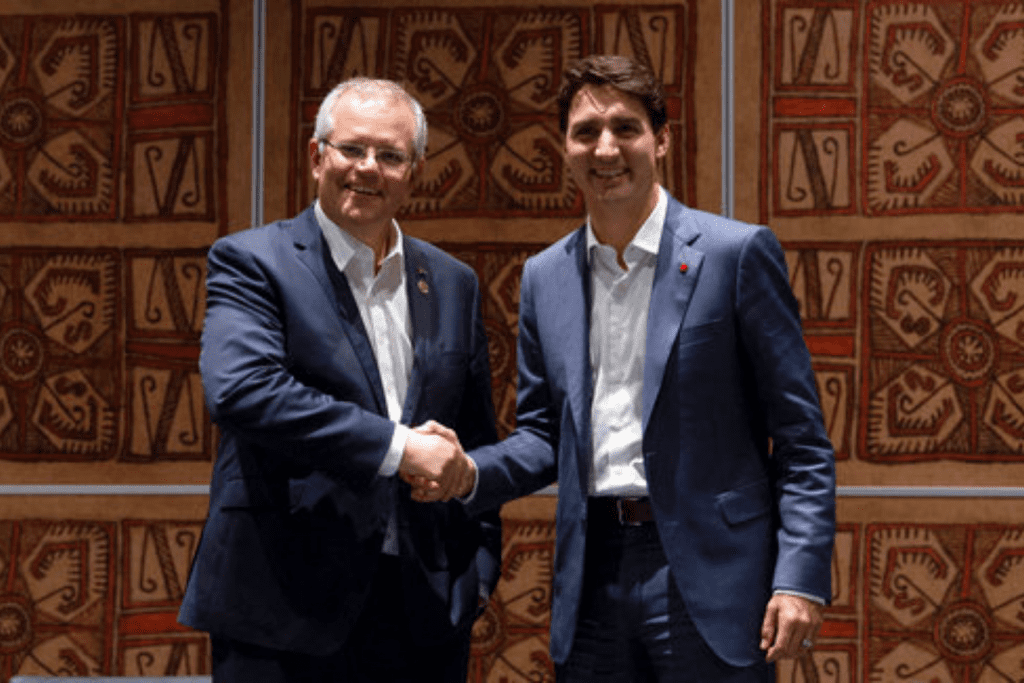
The Team & Credits
Architect: Jim Fitzpatrick Architects
Operable Wall Manufacturer: Hufcor

