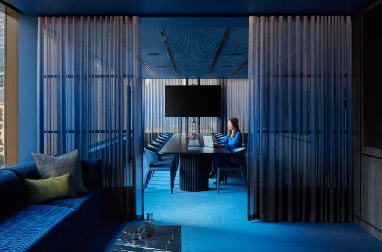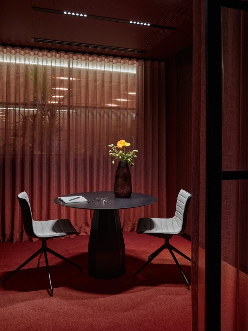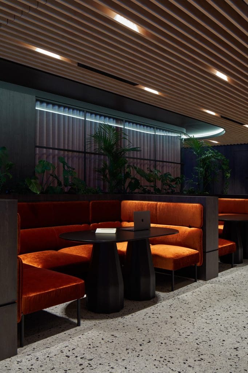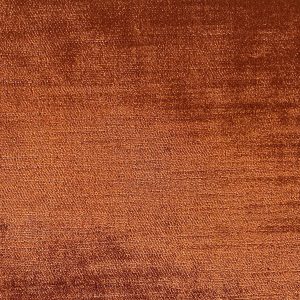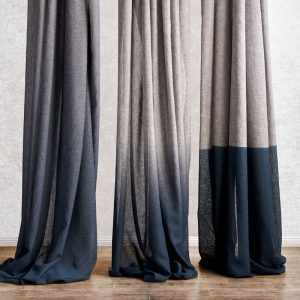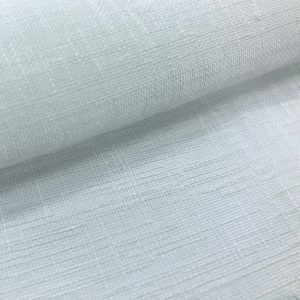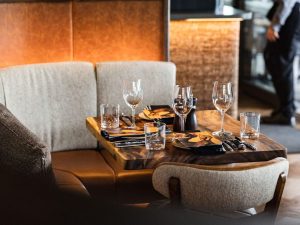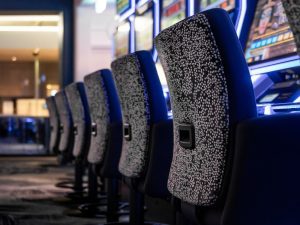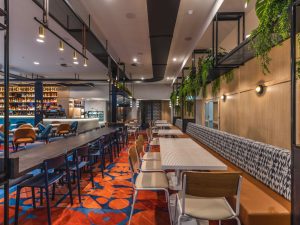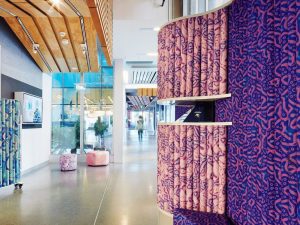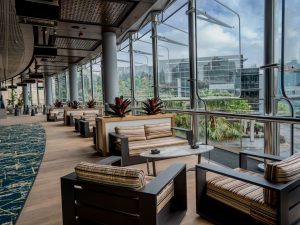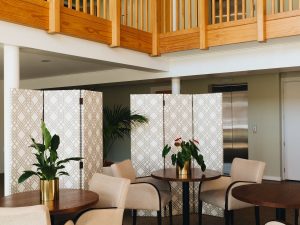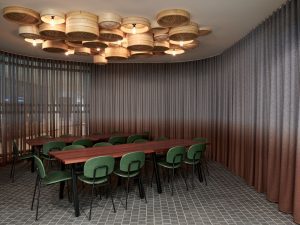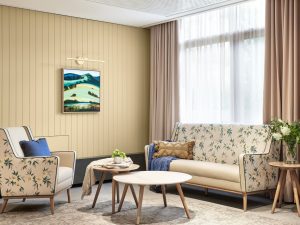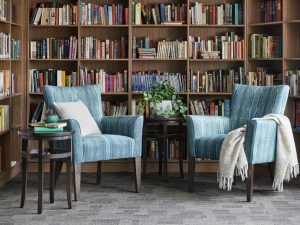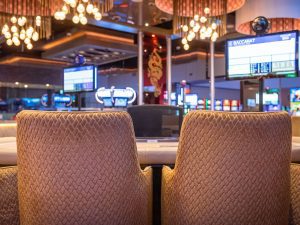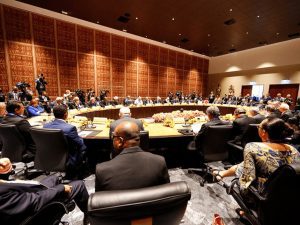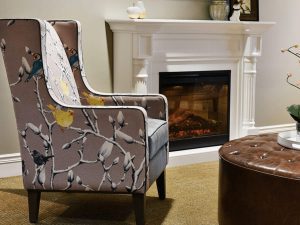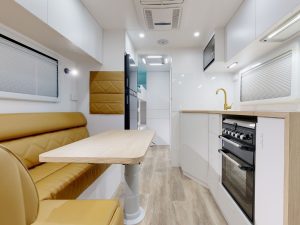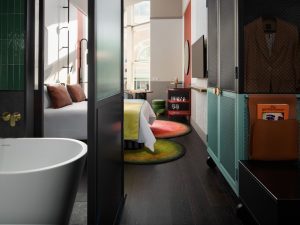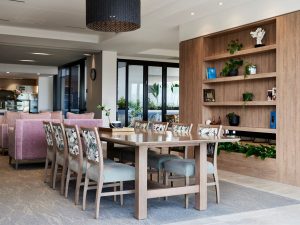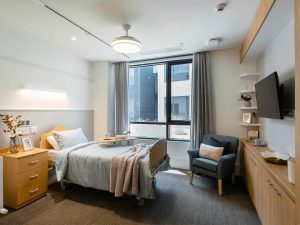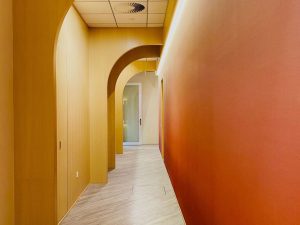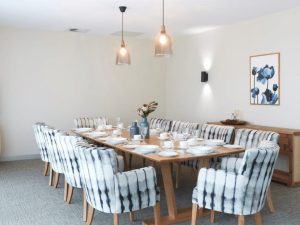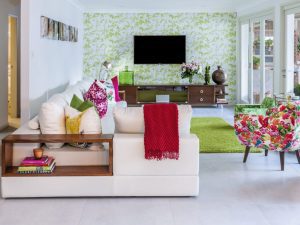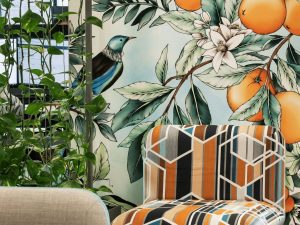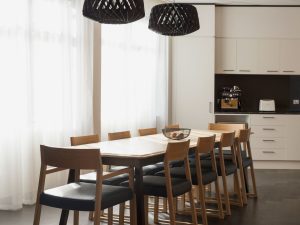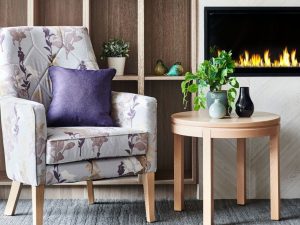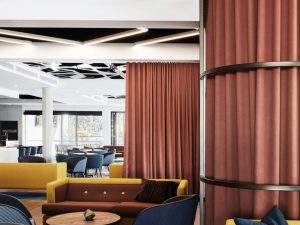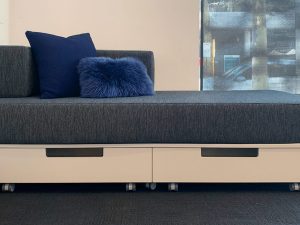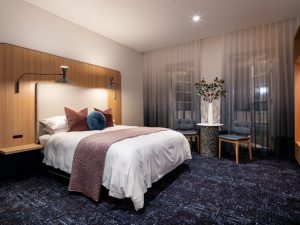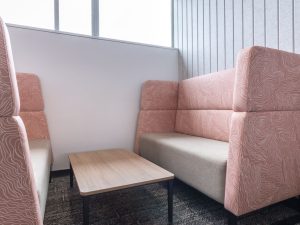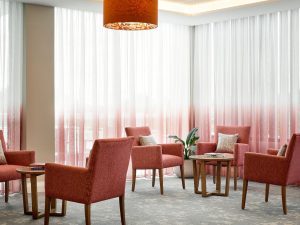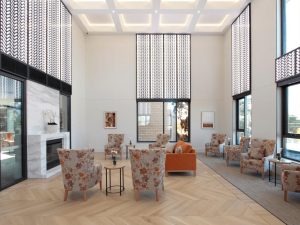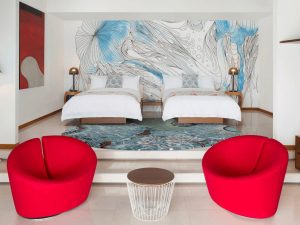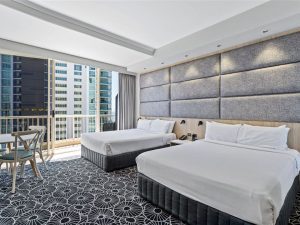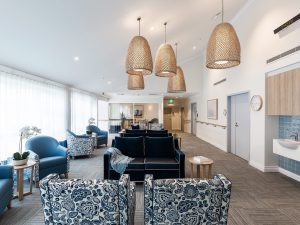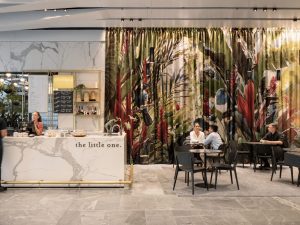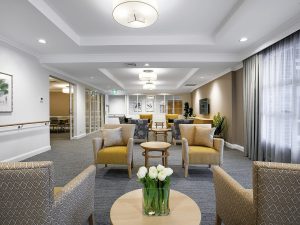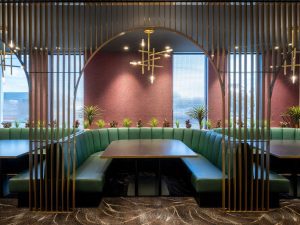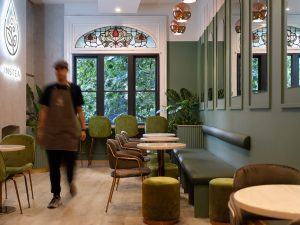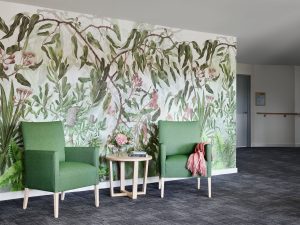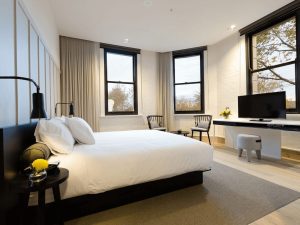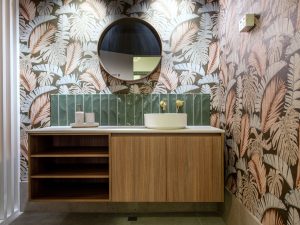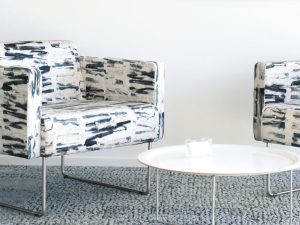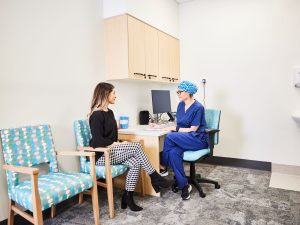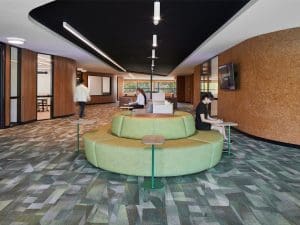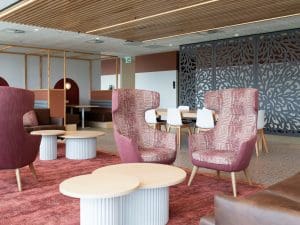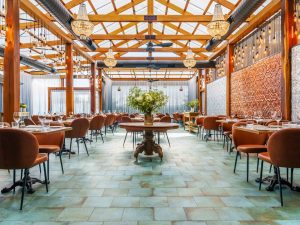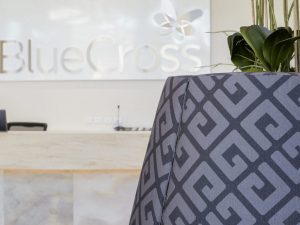Elenberg Fraser’s innovative workspace design breaks away from traditional office norms, providing distinct areas for various work modes, from communal lounging to focused concentration.
Sarah Slattery, a prominent quantity surveyor, was ready for a change in both location and working style, and engaged Elenberg Fraser expertise to create a vibrant, welcoming, and colourful workspace.
Melissa Leung, Associate Director of Elenberg Fraser, remarks, “Post COVID-19, there’s been a shift towards a more homely feel in office spaces, reflecting the increased time spent working from home.” Leung highlights that the design mirrors a broader shift in work preferences, emphasising increased flexibility and fluidity.
Workspace Design Brief
In the design brief for the workspace, the designers had free rein over an entire level, transforming the interior into a dynamic and inviting space. The old stark black and white tones have been replaced with a vibrant palette of rust and olive-green velvet furnishings, punctuated by splashes of blue.
Contrary to the rigid workstation setup of the old office, the new workspace design offers a variety of areas to accommodate different working styles. Intimate pods are available for individual Zoom meetings, while breakout areas provide a relaxed lounge atmosphere. Larger meeting pods are enclosed with sheer curtains, ensuring privacy without sacrificing openness.
Visitors are greeted into a central hub with luxurious banquette seating, a departure from a traditional reception area. Lockers are strategically placed throughout the office to minimise clutter and promote a more flexible, activity-based approach to work.
Laura Graham stresses the importance of creating diverse spaces, including secluded sitting areas for quiet reflection. The kitchen/dining area serves both work and social purposes. Additionally, a library offers a serene retreat, featuring glass walls and sliding doors to contain noise. Timber-battened ceilings and thoughtful lighting design contribute to an atmosphere of tranquility.
The main boardroom is framed by sheer curtains instead of traditional partitions, fostering openness. The space is entirely paperless, demonstrating a commitment to sustainability.
Materialised Products
Serendip ombre was developed in custom colours, and printed on Segre sheer curtain fabric. These featured in the boardroom, meeting pods, kitchen lounge and library. Luxor Tiger’s Eye was selected as the luxe upholstery fabric.
The Result
The outcome is a workspace that embodies the principles of workspace design, promoting adaptability, creativity, collaboration, and wellbeing. In fact, the project received an Award of Merit in the 2023 Designers Australia Awards by the DIA, under the ‘Place’ category!
Team & Credits
- Architecture & interior design: Elenberg Fraser
- Client: Slattery
- Photography: Jack Lovel Photography
