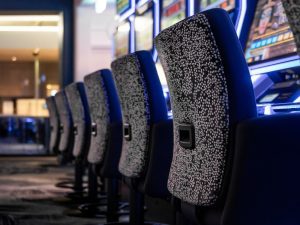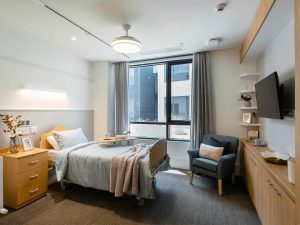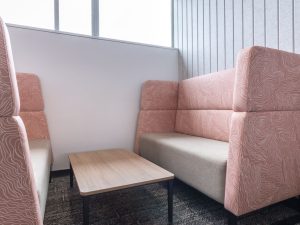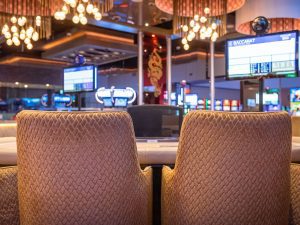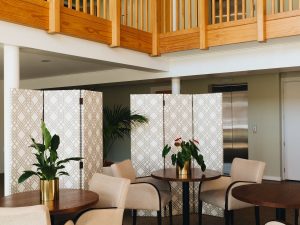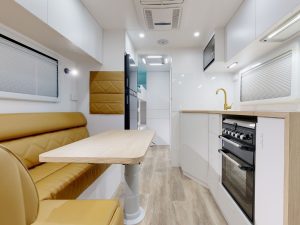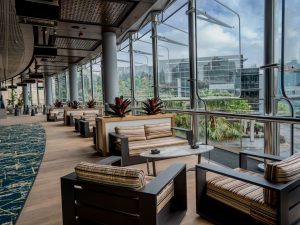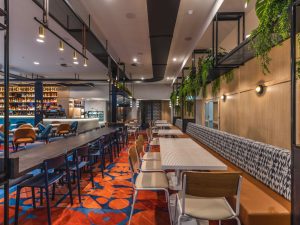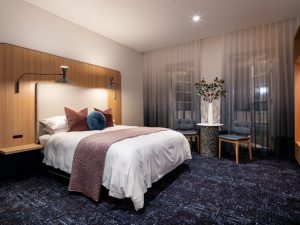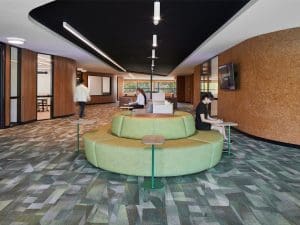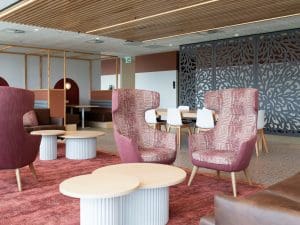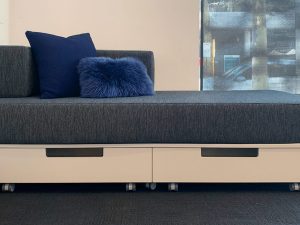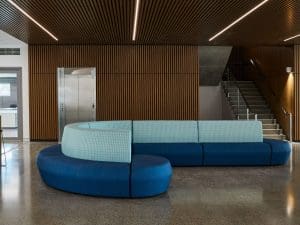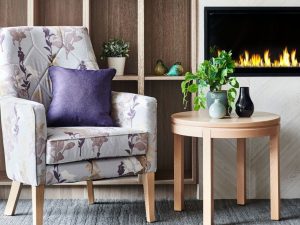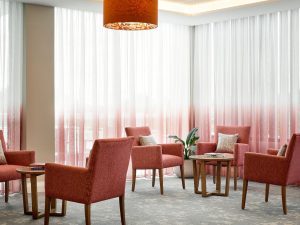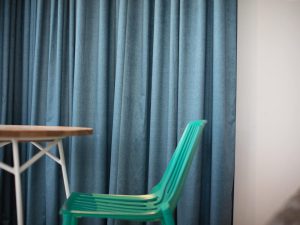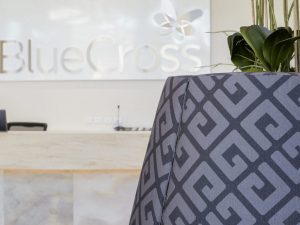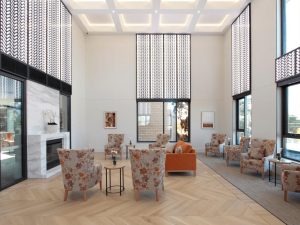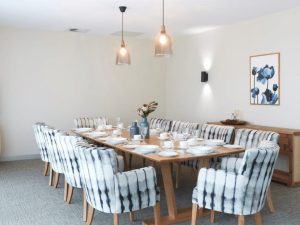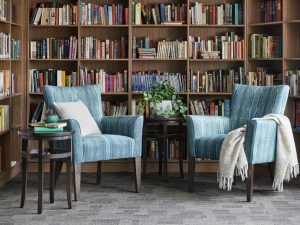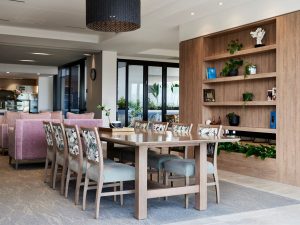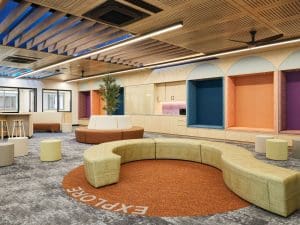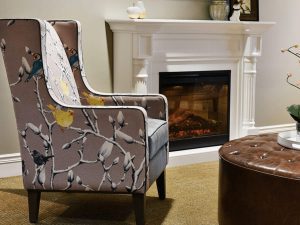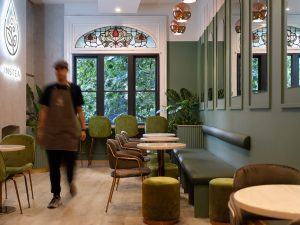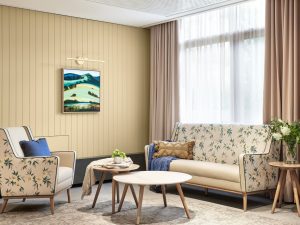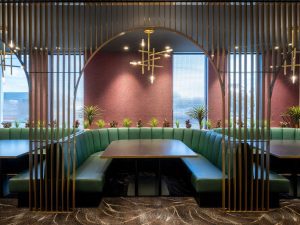The Brief.
The School of Biomedical Science at Monash University launched a research hub to establish cross-disciplinary and industry connections along with showcasing its research. The key aspiration of the public interface of the institution is to reflect and communicate the ground-breaking discoveries made within the building.
Sibling Architecture worked closely with Monash design students to integrate touch screens, 3d-printed models and holograms allowing for content to be uploaded as new discoveries are made.
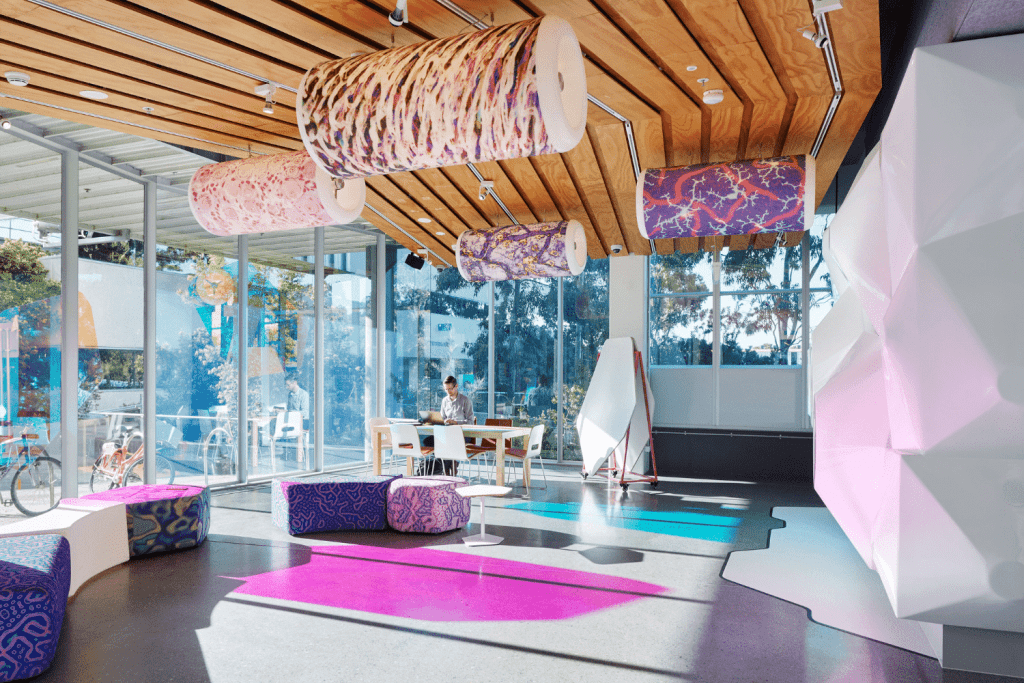
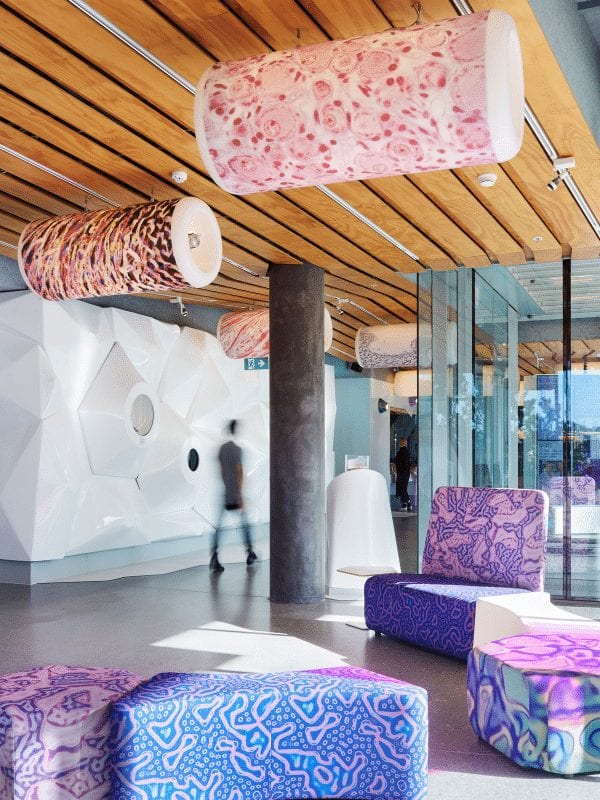
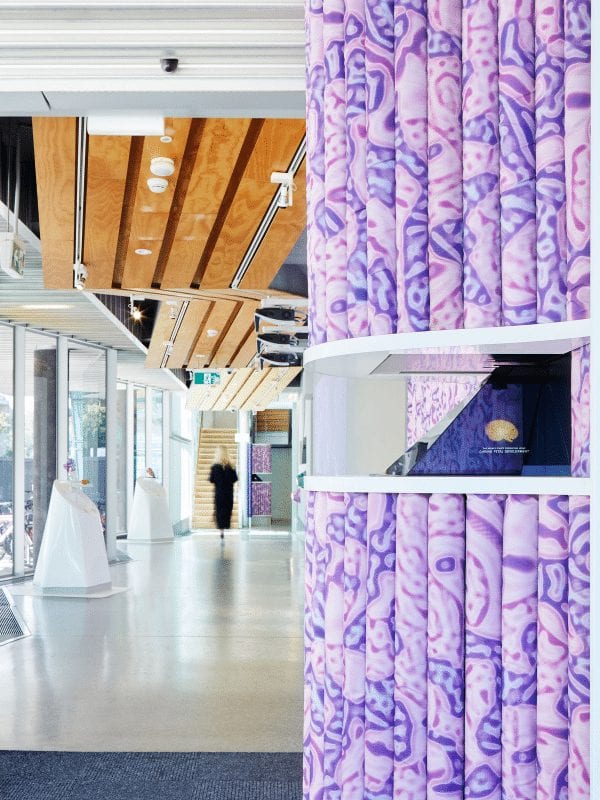
Materialised Products
Custom prints on Crypton Savanna. Sibling Architecture provided our Victorian team with the digital files and we worked with the purchasing dept at Monash University to create four designs of close-up microscopic, crystallography and chemical reactions and used for ottomans and wall panels.
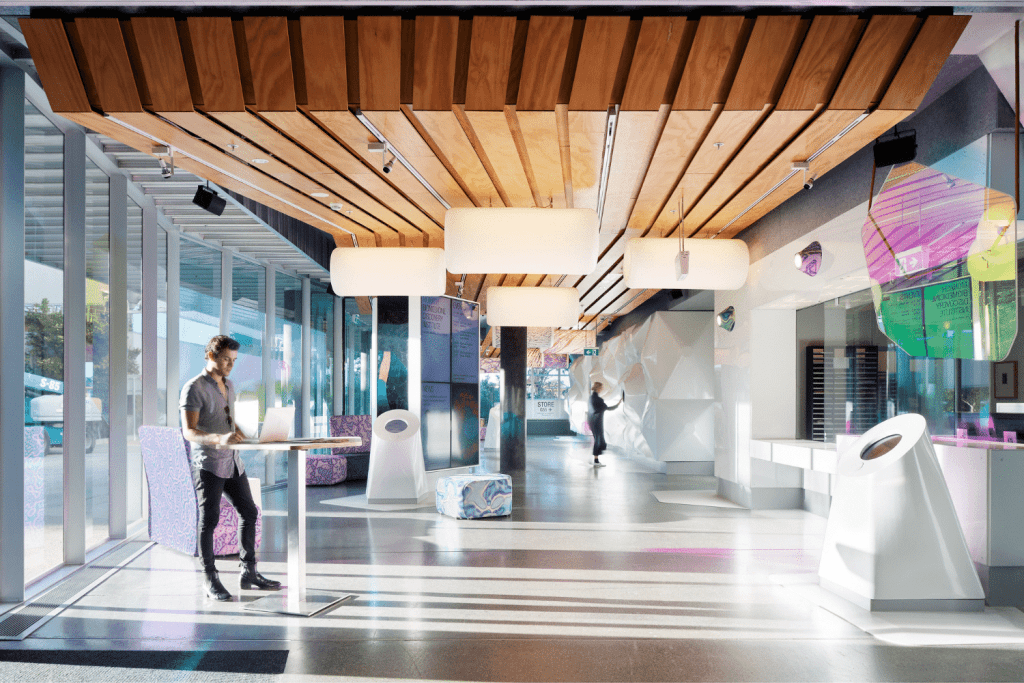
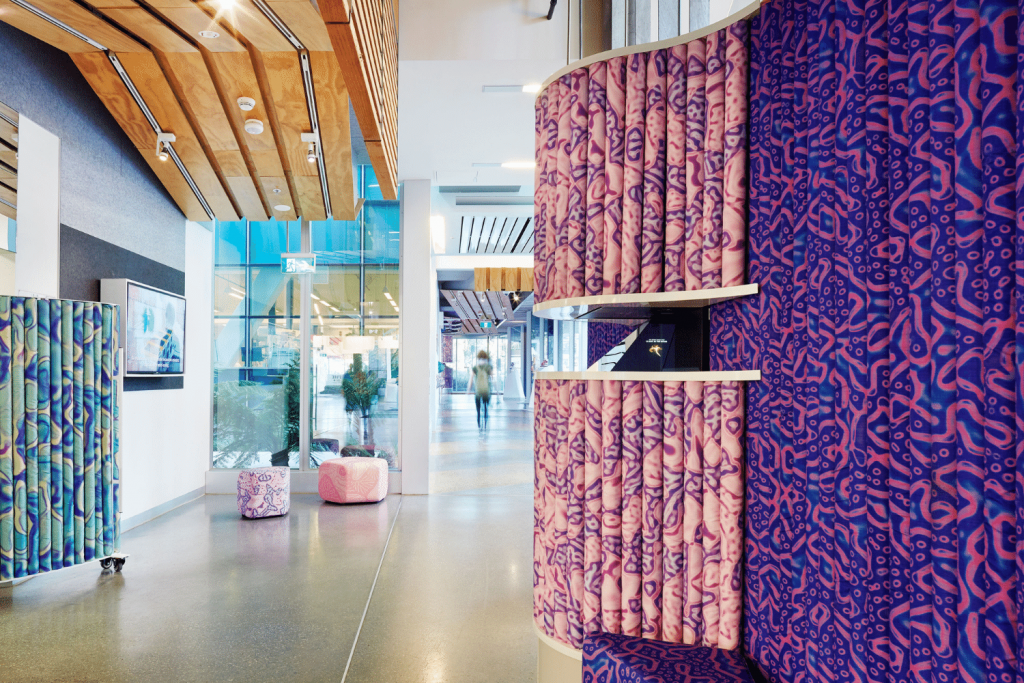
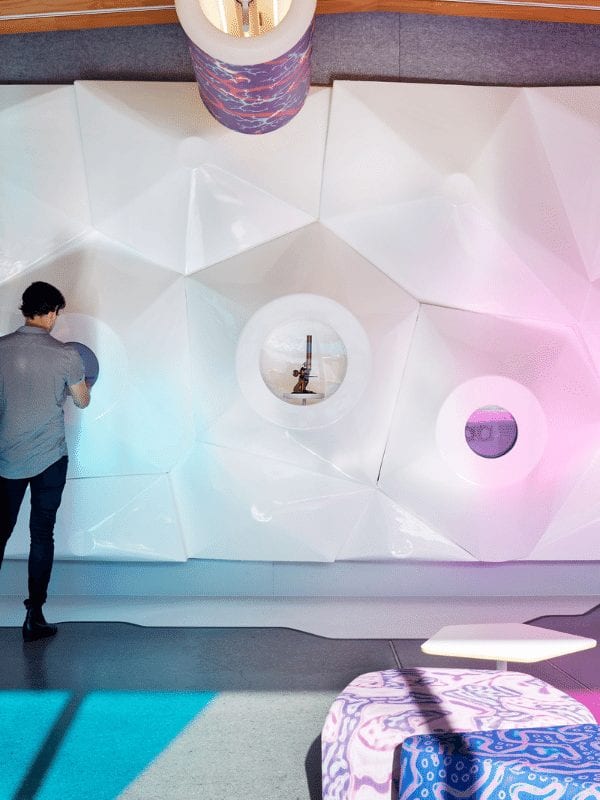
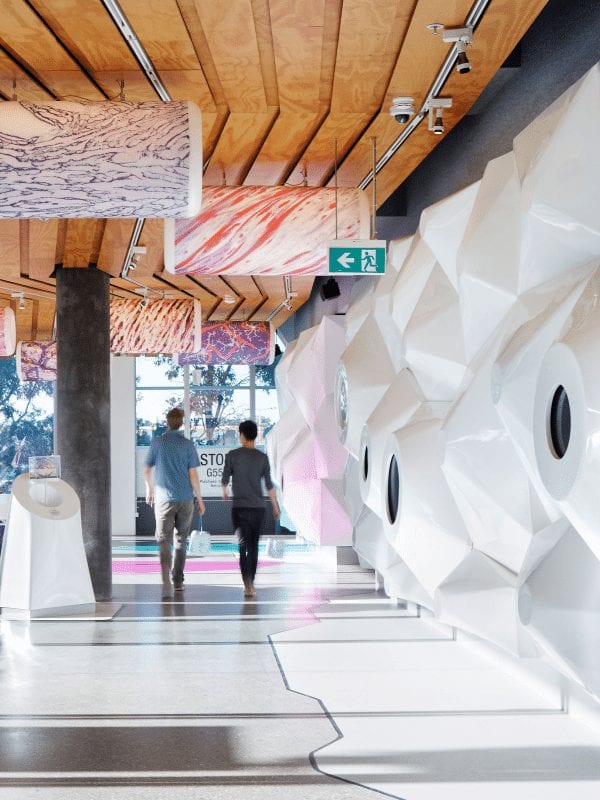
The Results
The colour and textures of the outcome reflect the working methodology and artefacts of the researchers brightly coloured microscopic photography, crystallography, and chemical reactions. These spatial devices transport the user of the space out of the everyday through a range of different scales into a microscopic world.
The Team & Credits
Design: Sibling Architecture
Client: Monash University
Photography: Christine Francis
Materialised Team: VIC
