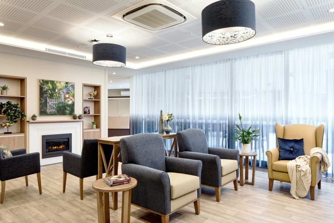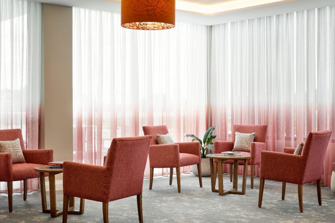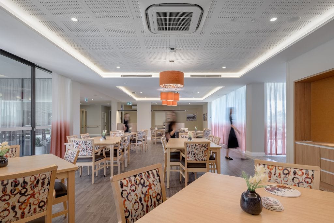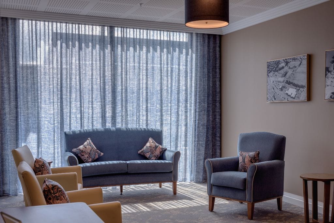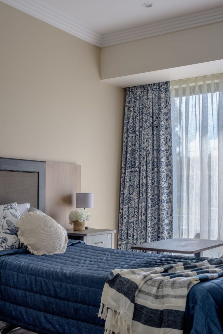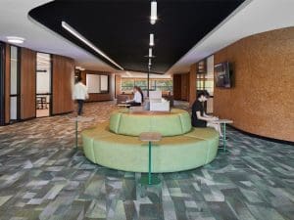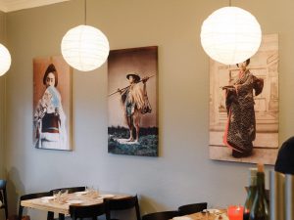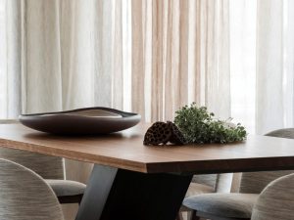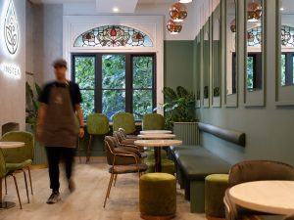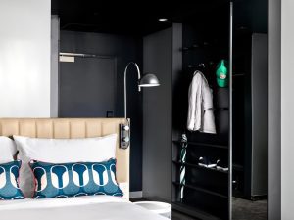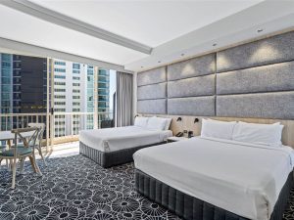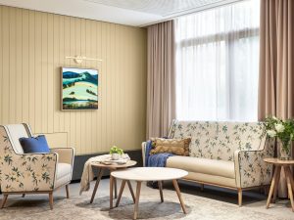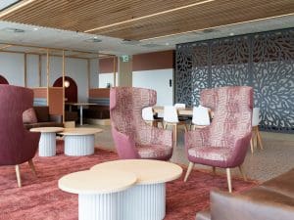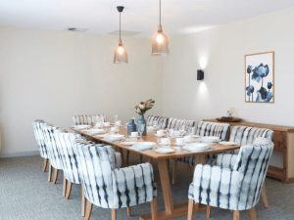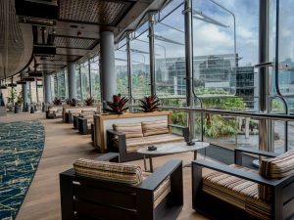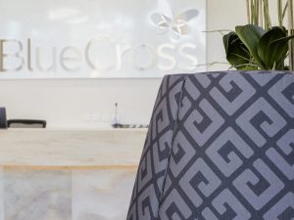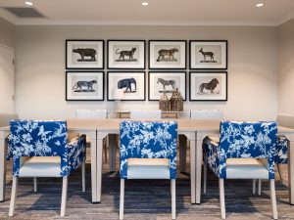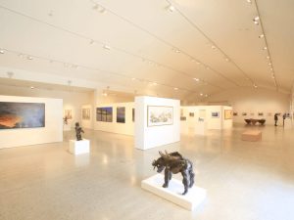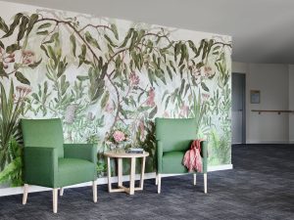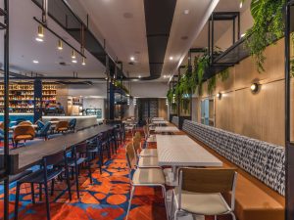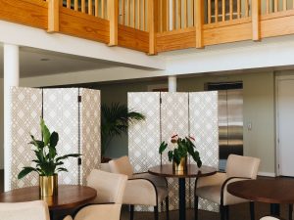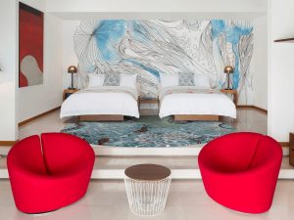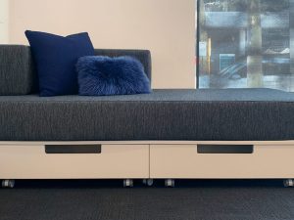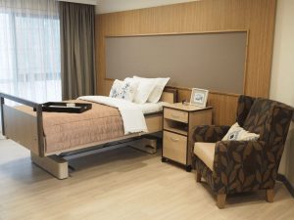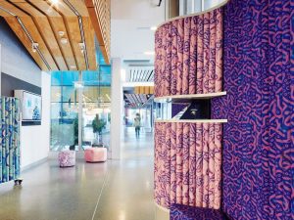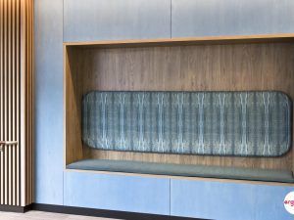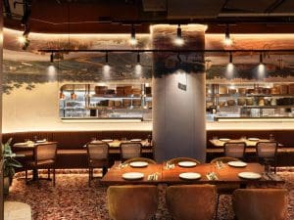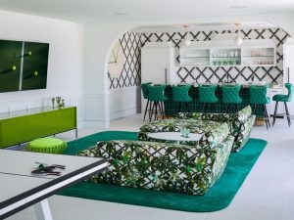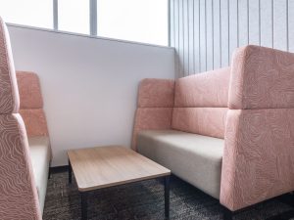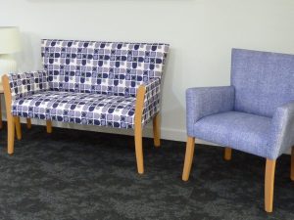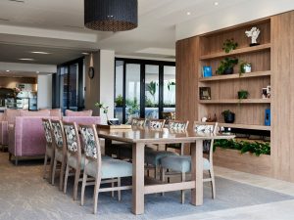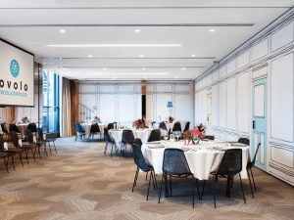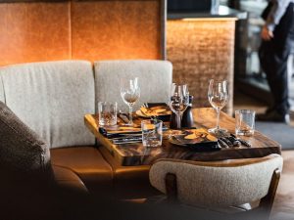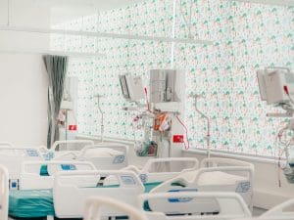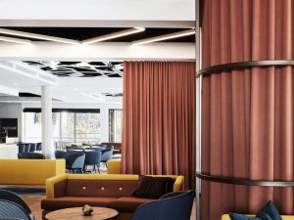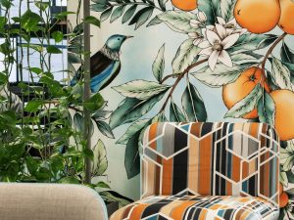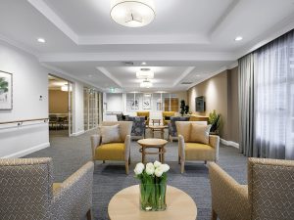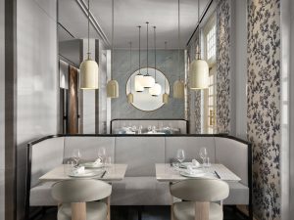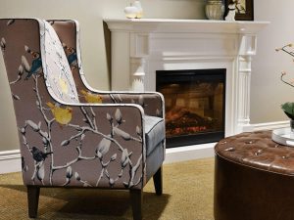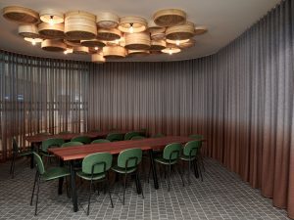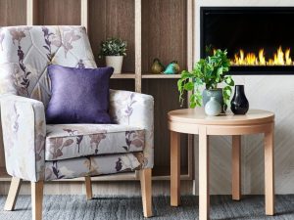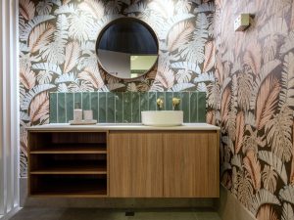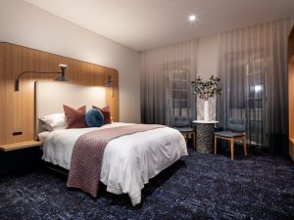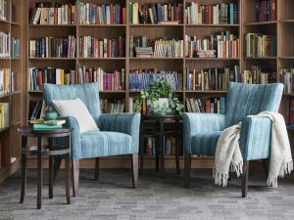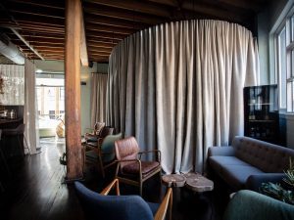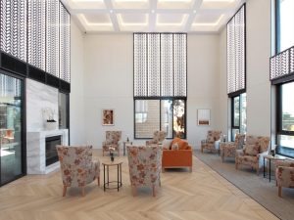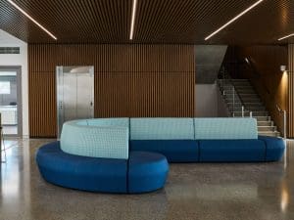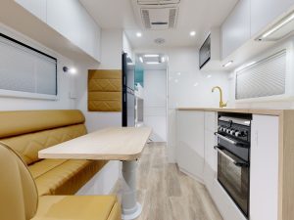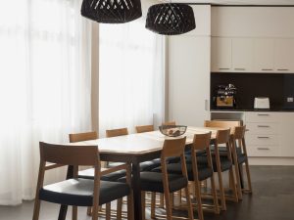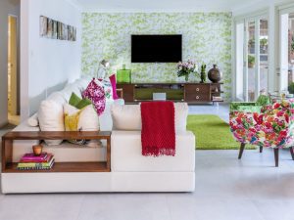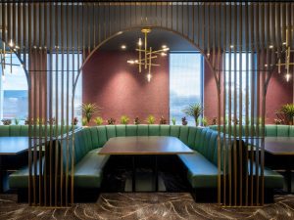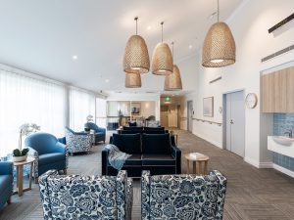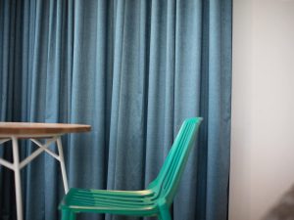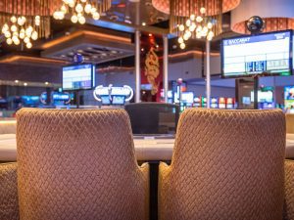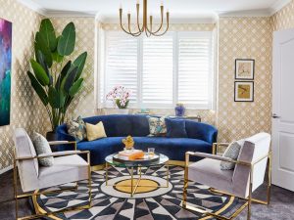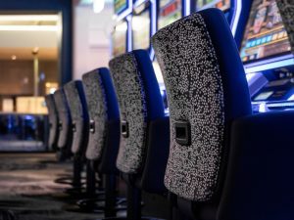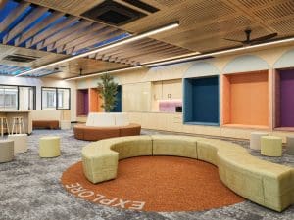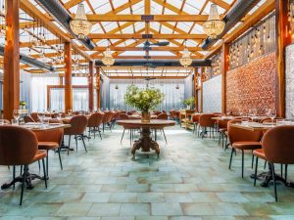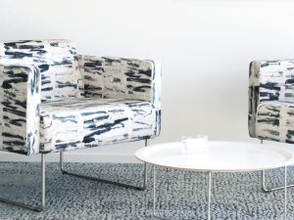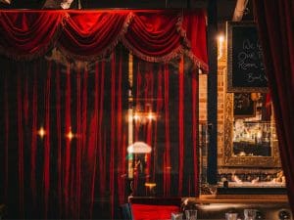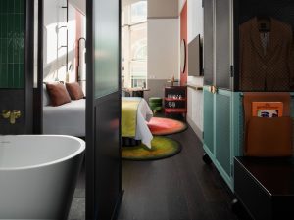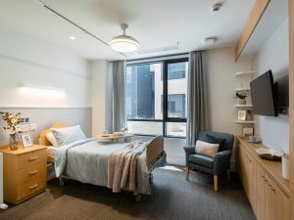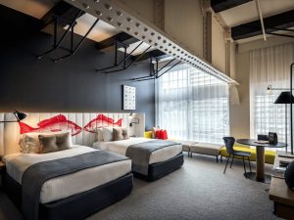This is aged care design that truly creates a welcoming environment where everyone feels at home. Located in Sydney’s South West, Catholic Healthcare Holy Spirit Casula brings the outdoors in through light, materials, pattern, texture, colour, space and community. In fact, the driving force behind designer Caroline Hjorth’s work is biophilia.
The Brief.
Working with a great architectural team and a fairly complex design brief the building is far from your traditional aged care facility. “The interiors have to have a symbiotic relationship with the architecture, but they must first support the resident.” explains Caroline. There were various issues, and changes to the design early on, so the redesign came down to getting the palette right. Six residential wings were designed using colours and patterns found in nature. “Accented colour,” says Caroline. “Not overly bold.”
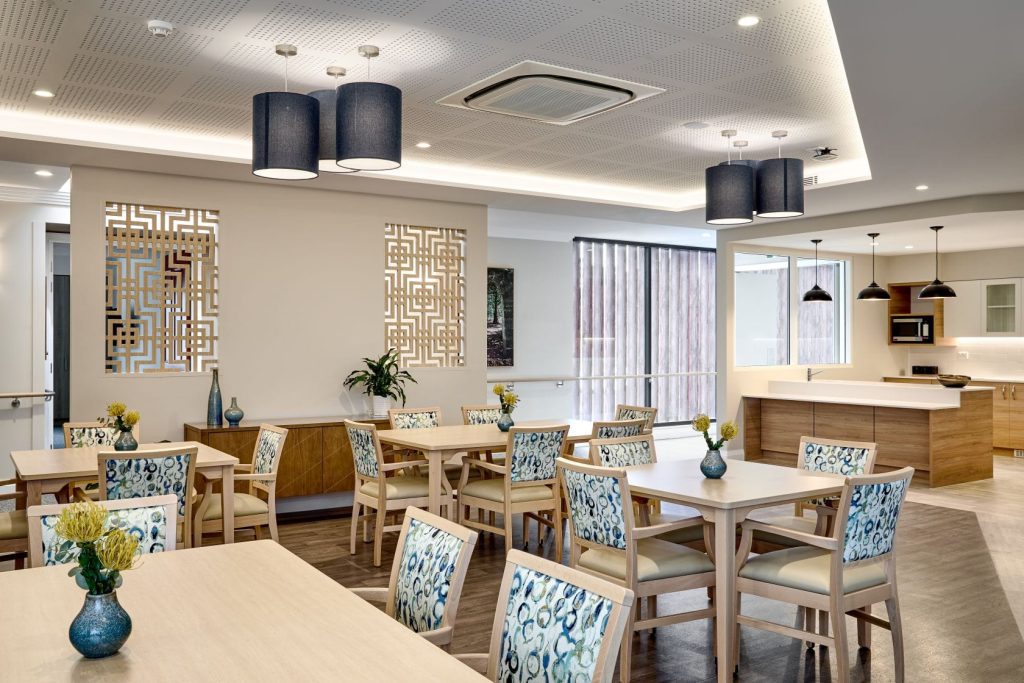
Warm and inviting, the lounge and dining areas are the focal point of each wing, with residents also having access to smaller sitting rooms, a chapel with pastoral care advice, a café to enjoy coffee or lunch with friends or loved ones and a host of allied health professionals. Not to mention growing their own vegetables in a kitchen garden exploding with colour and flavour.
“My selection journey for the Serendip ombre sheers was, one could say, serendipitous!” says Caroline. “I had been onsite and saw that one of the lounges looked down into the backyard of neighbour’s houses. I didn’t want to use dark curtains to afford the neighbours’ privacy, as one the key design features of this building is to let the natural light in. So, I went back to the office wondering what on earth I could use. Then I saw the ombre sheers on Materialised social and there was my solution!”
“The client, architects and design team were great, and we were very lucky from a COVID point of view, as the builders jumped into action and isolated the build teams on site, which kept things moving along.”
“Crown Furniture do a great job with the furniture, so it was wonderful to work with them again. Fabric selection is one of the key elements to providing sensory stimuli for the residents, I love working with the Materialised team and their fabulous range of fabrics. Using various textures, contemporary designs and colour palettes help to create a beautiful and nurturing environment for the residents.”
Essential for aged care design where disinfecting is paramount, the choice of Crypton fabric was perfect. In addition, Crypton has the added bonus of not only being waterproof with a soil-resistant finish, but when cleaning with Crypton Disinfectant & Deodorizer it effectively kills the virus that causes COVID-19.
Materialised Product
UPHOLSTERY
- P/Kaufmann Loop Lagoon, Birch and Rust on Zircon Zem Stone (dining)
- Crypton Globe Eclipse and Haze (bedroom)
- Crypton Burke Denim (lounge furniture)
- Crypton Mia Cayenne (lounge furniture)
- Crypton Revl Lichen (lounge furniture)
- Crypton Savoy Lime and Crypton Revl Lichen (lounge)
- Crypton Mia Pacific (bedroom upholstery)
DRAPERY
- Serendip ombre in Rust and Navy on Brooklyn White
- P/Kaufmann Indienne Indigo and Driftwood on Midnight
- Diaz Oyster and Buff sheers
- Grain Navy on Cavalry and Lino Sepia on Cavalry
- P/Kaufmann Indienne Indigo and Driftwood on Midnight
- Ute Sand
- Florence Broadhurst Hessian Eclipse and Steel on Brooklyn White
ACCESSORIES
- Jimmy Pike Desert Bloom Granite and Mulga; Jilji Tobacco on Crypton Aria Snow (scatter cushions)
The Result
Caroline tells us that “everything came together really well. The clients were more than happy with it and all residents that came to open days wanted to stay, with the two initial wings filled straight away.”
The Team & Credits
Interior Design: Caroline Hjorth Design
Architects: Group GSA
Furniture: Crown Furniture
Drapery: Crow Furnishings
Photographers: © Ryan Linnegar and © Ben Guthrie
Materialised Team: NSW
