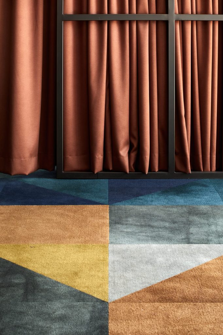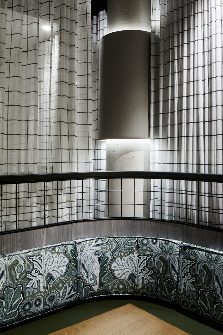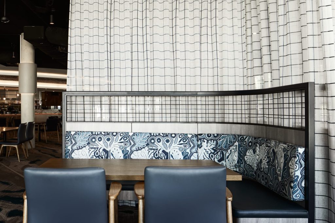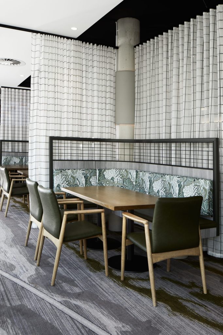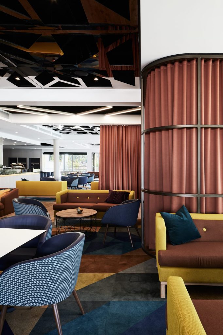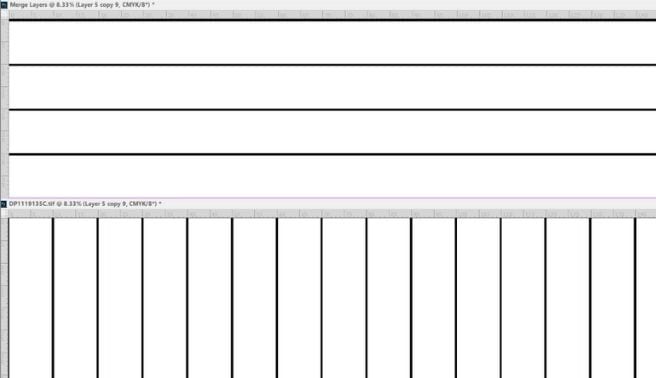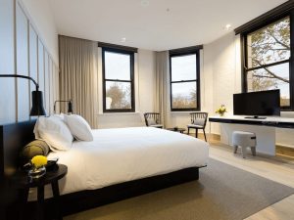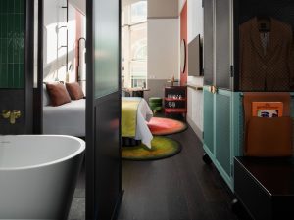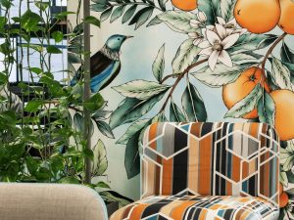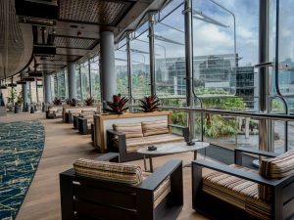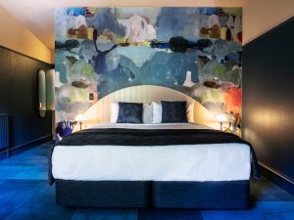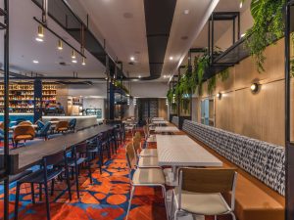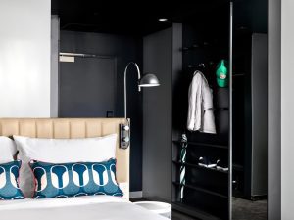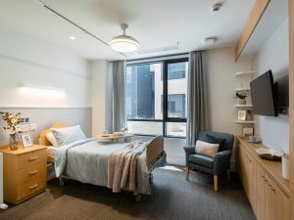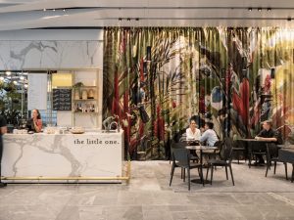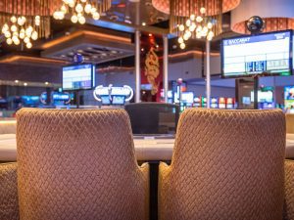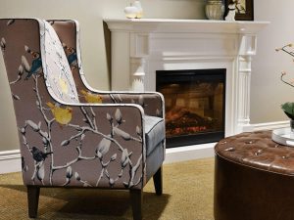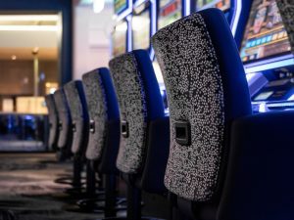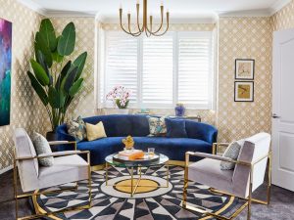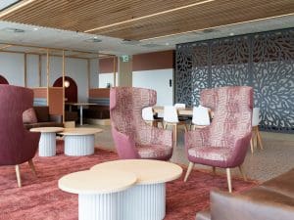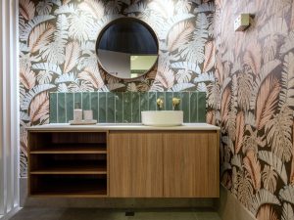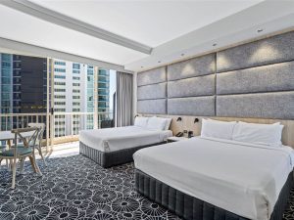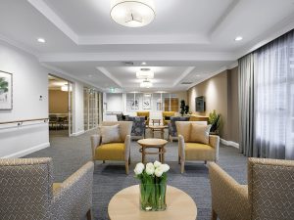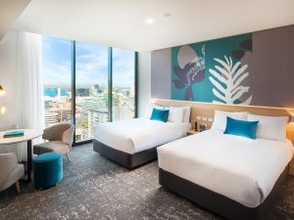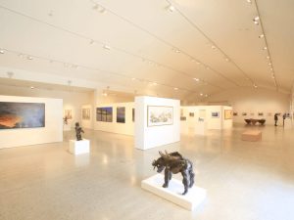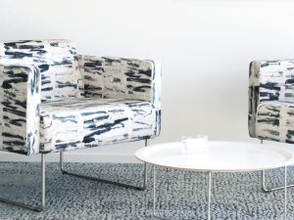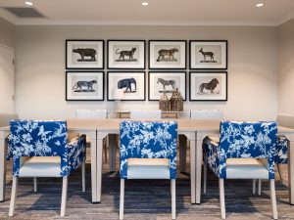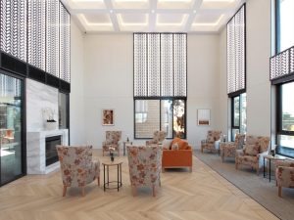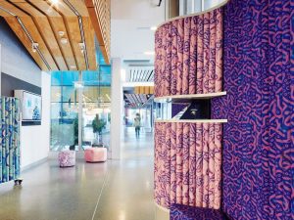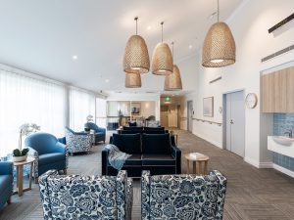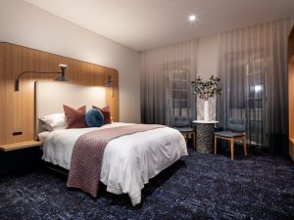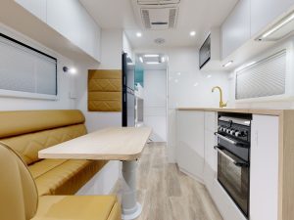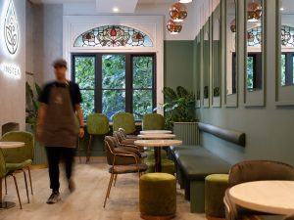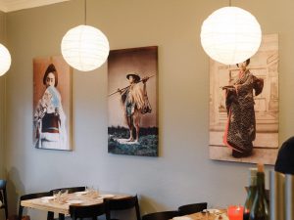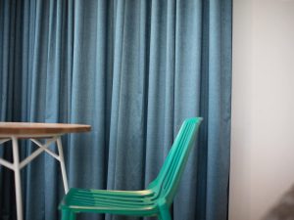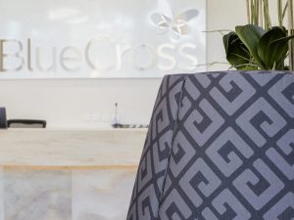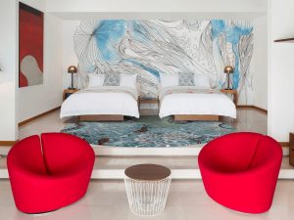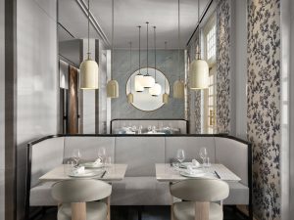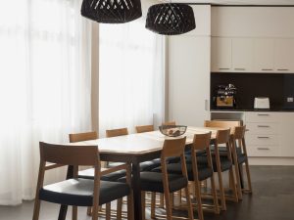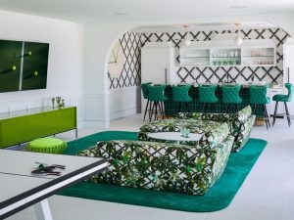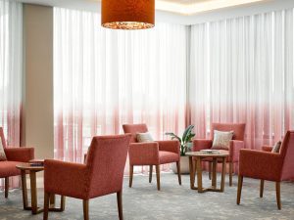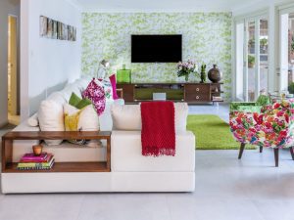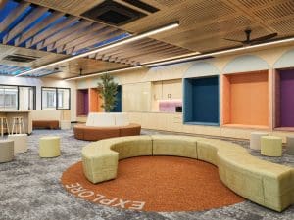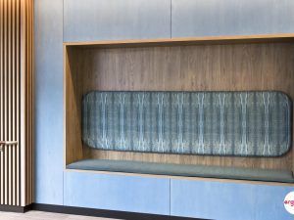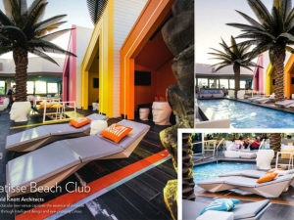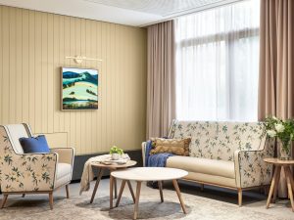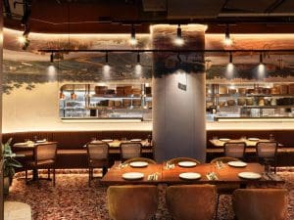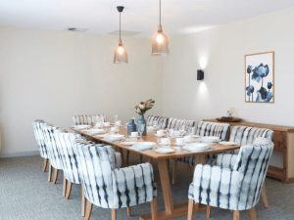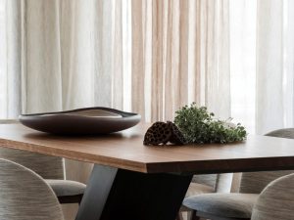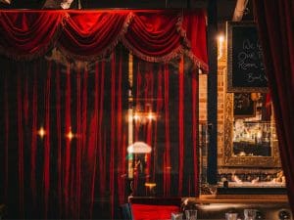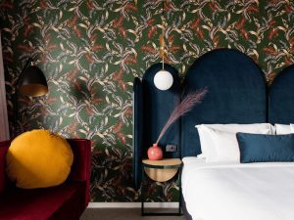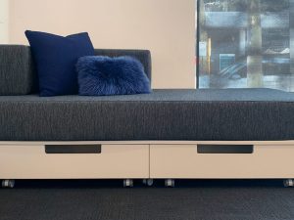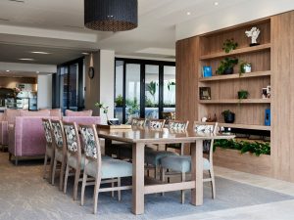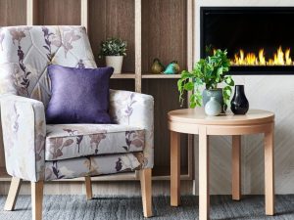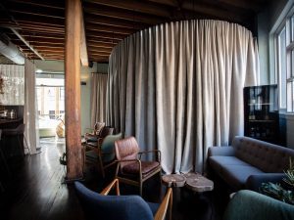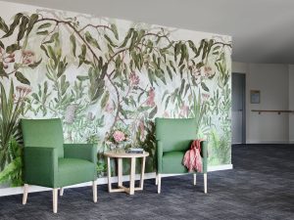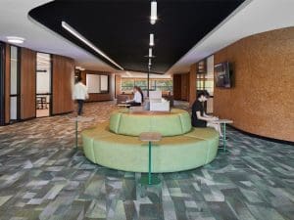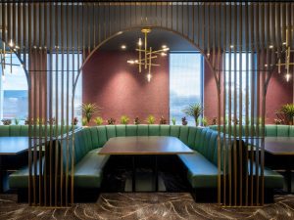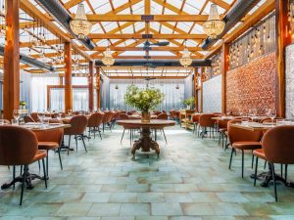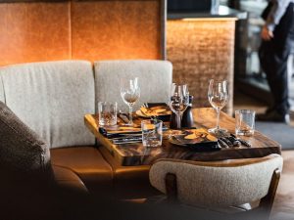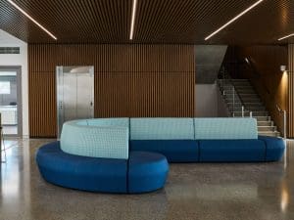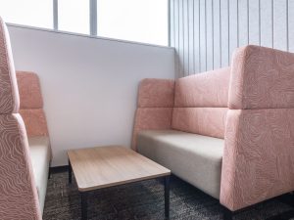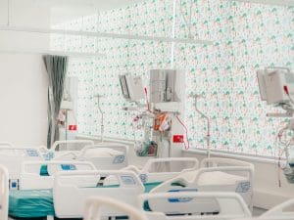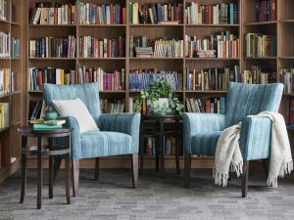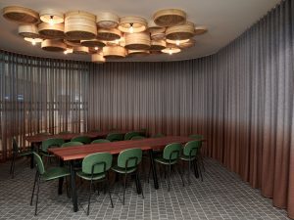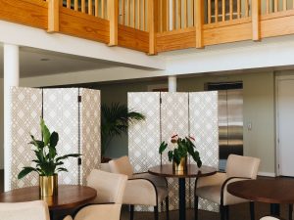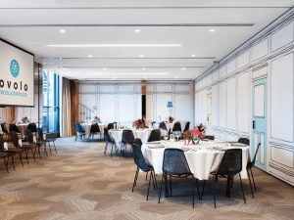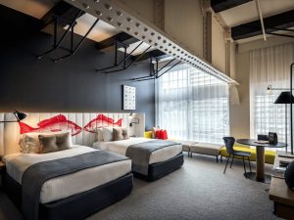The Brief.
Club design garners a whole new perspective with Club Parramatta by EJE Architecture and EJE Interiors, completed in January 2020. A multi functional hospitality venue located on a significant site, it is shared by the original club built in 1958.
The client’s brief was to provide various product offerings within one large space and for the project to act as a bridge between history, park and city, acknowledging the multicultural background of key user groups. A determined brief required the integration of Feng Shui methodologies and the celebration of inclusivity and community.
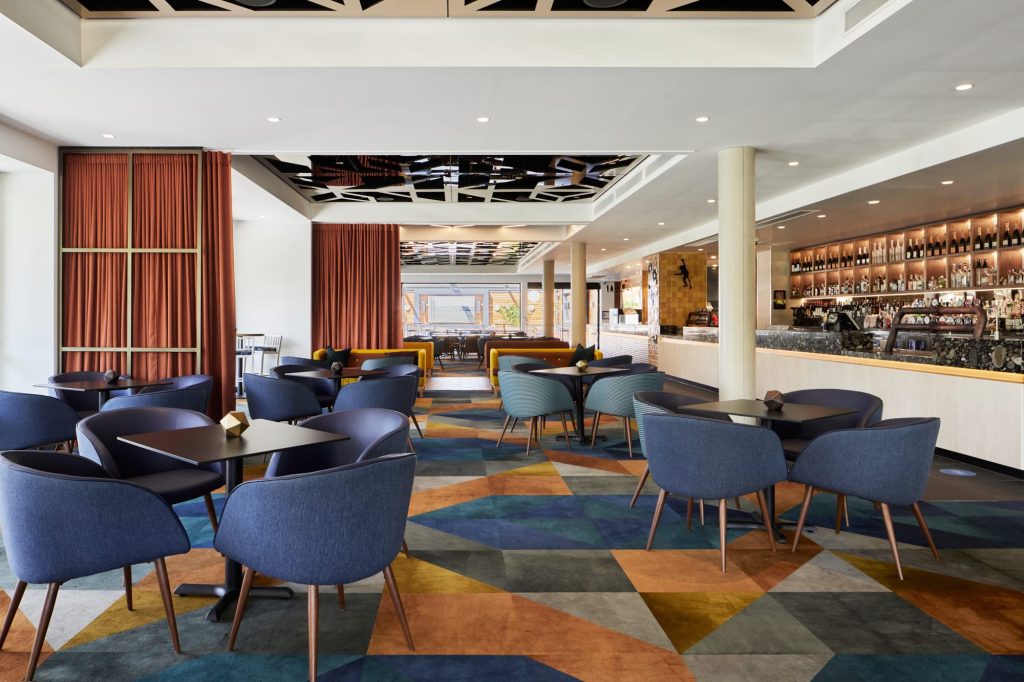
The Club Design
The design response from EJE Architecture was informed by an understanding of, and respect for the significance of the Parramatta land and river with the creation of an internal “landscape” set within a transparent envelope. Feng Shui imperatives and associated remedies where then rationalised against pragmatic, functional and architectural principles to strengthen and augment flow throughout. Careful consideration of internal space separation in an open plan design was resolved with visual, audio and flexible draping solutions.
A key philosophy was to create an “unconventional club” venue. To provide a feeling of non-containment, using internal placemaking to create a sense of entering an external parkland.
Immediately upon arrival the occupier is given a direct physical and visual link to park and city landscapes. Movement of water is sensed in the rippled chain installation overhead with the flooring design emulating a rivers tributary, floating back to the Parramatta River.
The club design encourages storytelling in the “campfire” seating pods, around the firepits, seated at the long communal tables or on furniture-as-landscape. The urban street context shines at night and the city lights complement the interior light-scape, experienced by patrons and the public alike. Lighting and public art integration at street entry level, in the foyer and in key colourful moments, mirrors the urban and pop-cultural context.
“Close collaboration with the builders, local public artists, custom manufacturers, signage contractors and joiners was essential in bringing the many detailed elements to life. Commissioning of a Feng Shui master at the commencement of the interior concept was crucial in creating a framework for decision making throughout the project,” explains Jodie Duddington, Senior Interior Designer at EJE Architecture.
Materialised Product & Design Expertise
Material selections are pared back and often reduced to raw industrial finishes and surfaces to rationalise the volume of materials required in the project. EJE used five custom and semi-custom Materialised fabrics.
- Jimmy Pike Desert Bloom – custom scale and two custom colours printed on Crypton Savanna Stucco.
- Midnight – acoustic light reduction drapery, custom colour.
- Brooklyn White sheer drapery with custom grid design and in two colourways.
Two rescaled and custom-coloured Jimmy Pike Desert Bloom designs were selected for the banquette upholstery.
“The custom colouring of the Jimmy Pike fabrics in the upholstery and the Ngalya Lighting installation from Arnhem Land in the foyer were key design elements in the Australian colour and texture palette,” says Jodie.
Custom-coloured acoustic ‘Midnight’ drapery was used in the upstairs bar between fixed screens.
And sheer curtains in two different colourways feature throughout the space for visual and operational separation. They required a grid design to create a mesh effect, and in fact this posed an interesting design challenge for our in-house design team!
On a sheer it is not possible to match a grid on the back and the front of the fabric accurately. A check on both sides would have ended up looking something like this:
“So the solution was to print a horizontal line on the front, and a vertical line on the back”, says Materialised’s Leading Textile Designer, Brigitte Marlot. “A stroke of genius,” said Jodie. What looks simple is not always the case and so our design expertise is often drawn upon to create the perfect solution for our clients.
The Result
An unconventional “club” experience, this is a space offered to the community as a social anchor encouraging a shared, and remembered history – colonial, military, indigenous and immigrant timelines – and a nod to the future of the city.
The Team & Credits
Design: EJE Architecture
Build: Paynter Dixon
Drapery: The Emporium
Photography: Alex Mcintyre
Materialised Team: NSW
