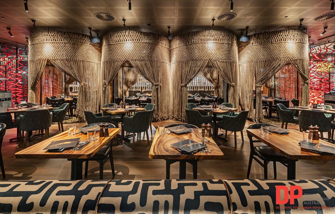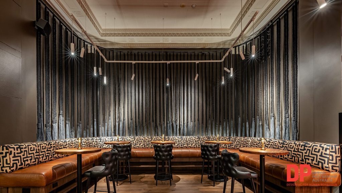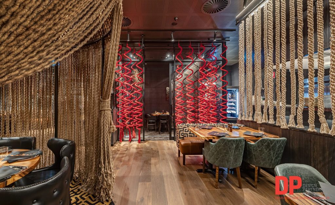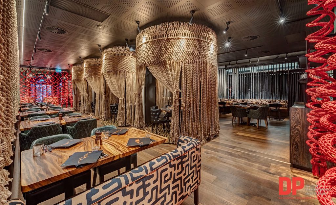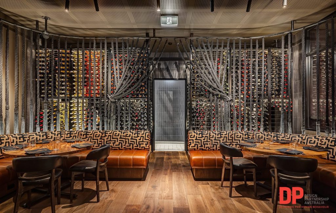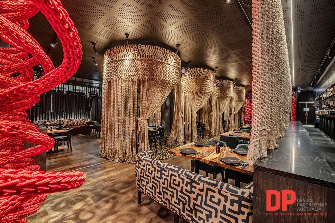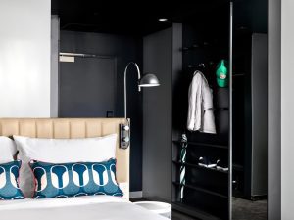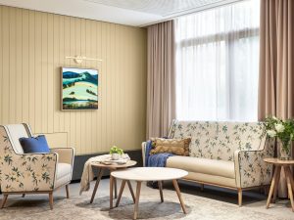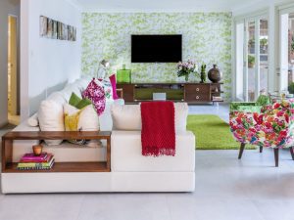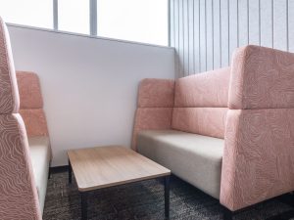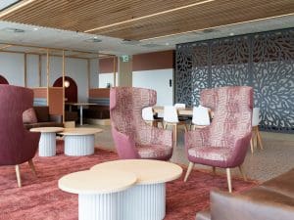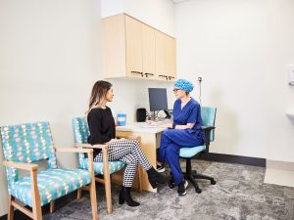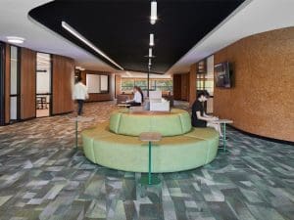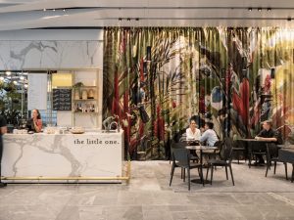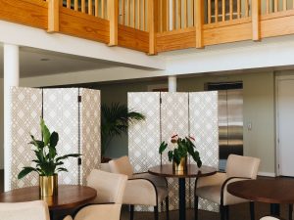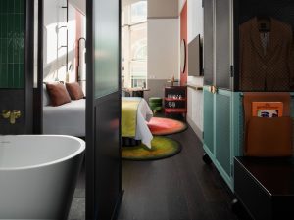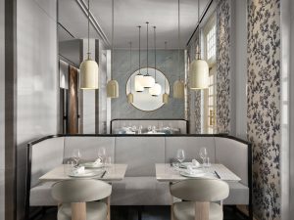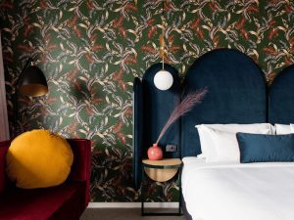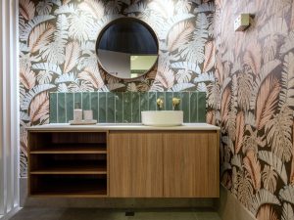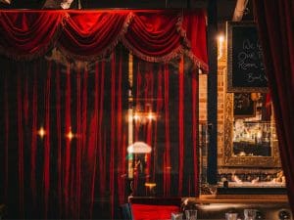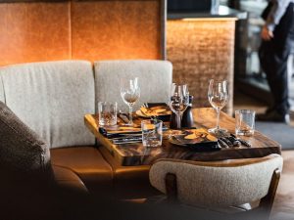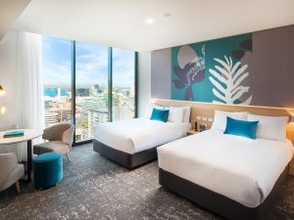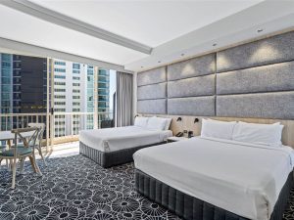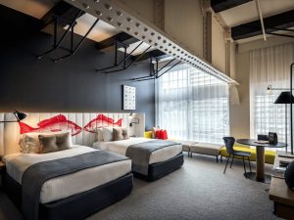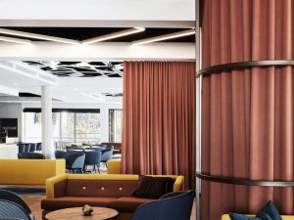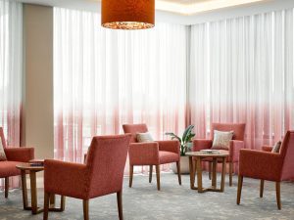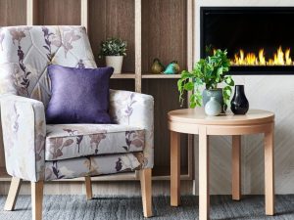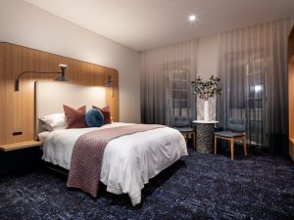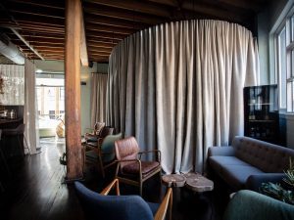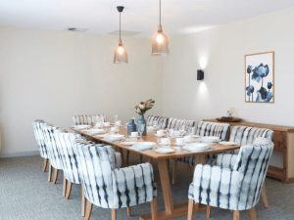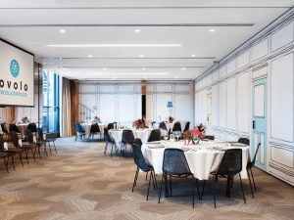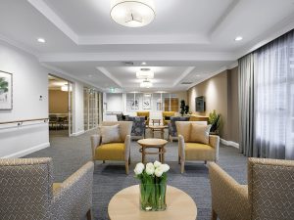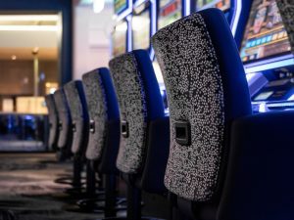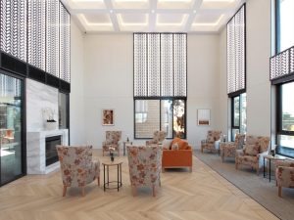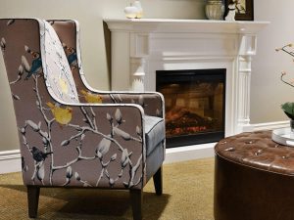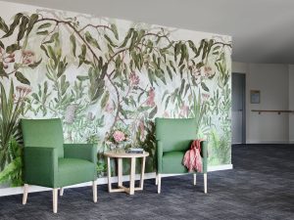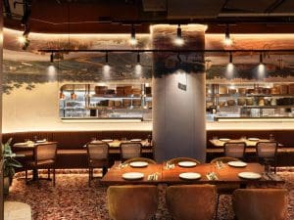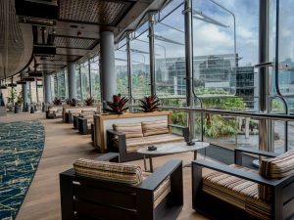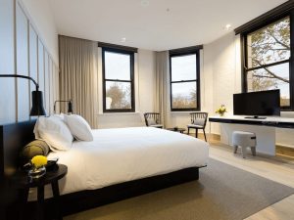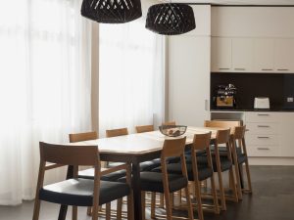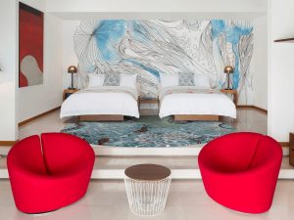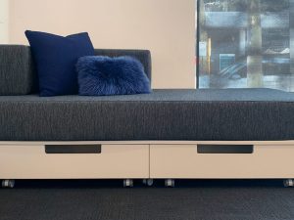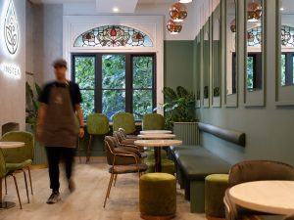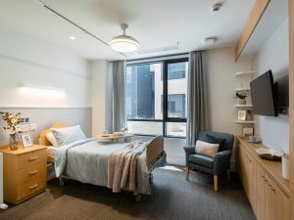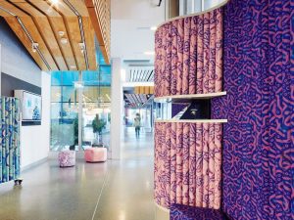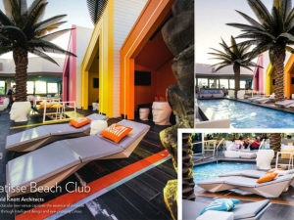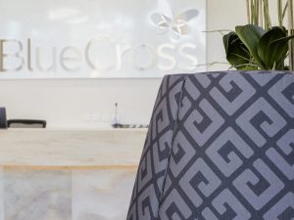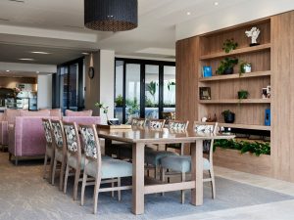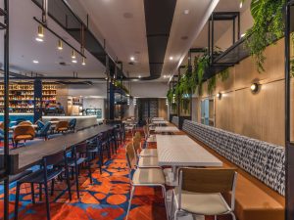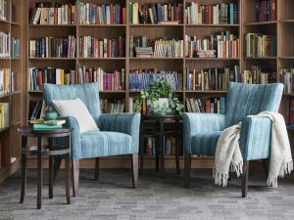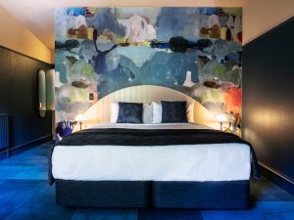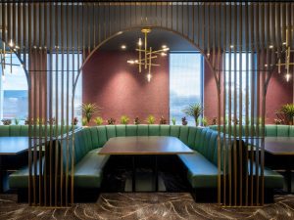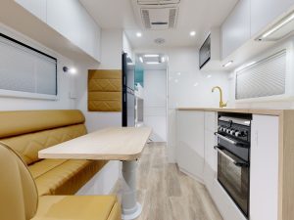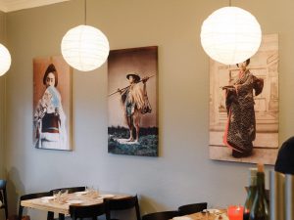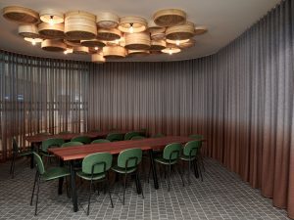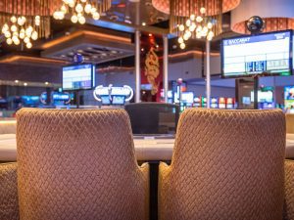Completed in 2021, Meat & Wine Co Adelaide is a 160-seater restaurant based in the heart of the CBD in the heritage-listed Elder House, designed by Walter Baggot in 1937. The restaurant’s interior design by Design Partnership Australia draws inspiration from Indigenous African lifestyle with materiality referenced from the tradition of Indigenous rope making. It is shortlisted for The Restaurant & Bar Design Awards, with the virtual award ceremony taking place on October 14, 2021.
Behavioural Design for Social Spaces
Design Partnership Australia is a hospitality design agency focused on behavioural design in social spaces i.e. designing for predictive human behaviour. “We have done so for almost 30 years and in this time we have learned a tremendous amount about how people behave naturally and instinctively within these social environments,” says Callie van der Merwe, founder of DPA.
“We have learned the hard way that in order to design successful venues, we needed to place predictive human behaviour i.e. the predictive actions and attitudes that will inhabit that space, at the heart of what we do. We capture succinctly how most people behave most of the time, and frame these natural behaviours, leading to more delightful human experiences.”
The Design Journey
“Each design journey has a beginning in the mind of the client long before we draw the first line. Each has a story that continues unfolding long after the final coat of paint dries on the wall. No one builds anything lasting or meaningful without a dream or a vision far bigger than the simple exchange of money,” says Callie. “We are grateful for every dream custodian that chooses to elect us to help bring their stories to life so that we collectively journey towards an outcome far bigger than our individual abilities.”
Conceptual Thinking
All Meat & Wine Co stores traditionally take their inspiration from Africa, whilst staying grounded within each site’s unique Australian surroundings. They draw reference from various cultures, traditional architecture and pattern making, the romance, and the nostalgia.
To this end, each store has its own interpretation of a ‘Boma,’ a term used to describe an enclosure for the safety of people and livestock. It’s also a place for storytelling and the coming together of people at night. At The Meat & Wine Co, the Bomas are all private or semi-private dining rooms or areas where larger groups can gather. They are interpreted differently for every Meat & Wine Co store.
When approaching the interior design concept, the team at Design Partnership Australia was acutely aware that Indigenous Australians were amongst the first humans to migrate out of Africa to the shores of Australia some 65,000 years ago and wanted some tether between the two.
“We thus found inspiration and connection between the Indigenous nations in the art of traditional rope making. We chose hand-woven rope as a medium to frame, divide and anchor all the spaces within the restaurant and as a medium to construct the ‘Boma’s’,” explains Roberto Zambri, Senior Associate at DPA. All the ropework installations were conceptualised and developed by the creative team headed up by Callie van der Merwe, Roberto Zambri, and Calvin Janse Van Vuuren, here in Australia.
They worked very closely with and guided Kent & Lane from South Africa to conclude both the development and the final execution and fabrication of all the components in Pretoria South Africa.
The team went to great lengths to curate a multitude of spaces that each represent different experiences to different people across different parts of the day. “As the store has a very limited shopfront, without much natural daylight, we made the conscious decision to turn this into an advantage by curating spaces where surprise and delight will transport the patrons to a rich tapestry of African-inspired interior architecture,” says Calvin Janse van Vuuren, Associate at DPA.
“In traditional cultures, shared events were used to teach important life lessons, entertain and capture history. Every successful restaurant, similarly, are conducive spaces used to socialise, tell fascinating stories and entertain the people that come to them.” – Callie van der Merwe.
“It is always great to work in these heritage structures as they have a patina and sense of history and tactility not found in modern structures. As humans, we are drawn to them because they are irreplaceable and unique. There is a sense of nostalgia and belonging in a space touch by time and a rich tapestry of real stories. They all represent different challenges, but they also all seem to bring out the best in us when we search for the solutions that would be most befitting and respectful.”
Radical Advancements in Technology & Neuroimaging
What sets Design Partnership Australia apart? “To listen and interpret very carefully how our clients, often “non-designers,” describe their dream spaces. That the word “beautiful” for example is often not given enough credit. When someone says that a building or space is beautiful, when they use that word beautiful, what they are really saying is that they instinctively like the vision of life that the space or object represents. We know that our genetic hardwiring unifies to a very large extent our view of beauty and the impact on our feelings of happiness or joy.
In recent years, radical advancements in technology and neuroimaging have allowed us to measure our exact responses to environments in unprecedented ways. To understand exactly what happens to our brains when we look at spaces or places that bring us joy. Through neuroimaging, we now know, for example, the exact biological and neurological responses to colour, light, sound, proportion, and smell. How it influences us, our heart rate, brain function, and body temperature. This understanding is of vital importance in the hospitality industry as it is by and large the only category of design that triggers all five senses i.e., sight, smell, sound, touch, and taste.
This has also been the field that has fascinated us more than any other and perhaps the reason we have spent most of our careers in the creation of hospitality spaces. Apart from knowing the basic evolutionary origins of why we behave in certain ways though our preoccupation is less with why and more with how. We call this a multi-sensory approach.”
Interior Design Challenges
Design Partnership Australia was faced with building the entire restaurant remotely, mainly using Zoom and FaceTime to do so. The design took about 9 months to develop and 4 months to build on site. The custom rope bomas and red spirals from South Africa were the trickiest part of the project to design and execute for the project due to the distance and the complexity of trying something new for the design teams involved.
Materialised Product
DPA took the opportunity to design their own unique pattern for the bench seating. The pattern is inspired by traditional African forms to give the feeling of opulence and identity to the space. The African-inspired pattern is another touchpoint within the restaurant that holds its own unique story.
We were able to produce samples and provide a quick turnaround time for the printing of the fabric in Sydney, “whilst still being extremely well priced,” adds Roberto.
The black and gold design was printed onto our Zem base cloth. Like all our high-performance fabrics, it is very durable and suitable for commercial use. DPA also chose this base cloth for its soft handle and beautiful woven texture.
“This was officially our first interior design project using Materialised to supply custom printed fabric for our project. Working with Materialised and the people within it made the experience effortless and a joy to do so. The business has a vast collection of products which can work for any project. The team at Materialised are friendly, easy to work with and always have a solution to a problem you might have. They have a deep understanding or the products which they sell which we appreciate. We are looking forward to collaborating with the business with more projects in the future” – Roberto Zambri
2021 and Beyond
“We are mindful of the fact that as designers we have a responsibility to people beyond our island of clients and projects. Consider that in the next 40 short years the built environment will double in size. That’s the size of Japan every single year for 40 years. Also consider that on average people spend 90% of their lives indoors and that behavioural scientists have recently discovered the dramatic and direct impact of interior spaces on our health, wellbeing and longevity.
We, therefore, have an obligation as designers to promote the development of emotionally and physically healthy spaces outside of our commercial interests. To this end, we have formed a council to help aggregate and promote the knowledge, impact and practical application of behavioural design, specifically for the interior built environment. We hope to launch this initiative before the end of 2021.”
The Team & Credits
- The Client: Bradley Michael, Founder / Chief Executive Officer, Seagrass Boutique Hospitality Group.
- Brand: The Meat & Wine Co. – 39 Currie St, Adelaide SA 5000
- Interior Design Team: Design Partnership Australia – Callie van der Merwe, Founder; Roberto Zambri, Senior Associate; Calvin Janse Van Vuuren, Associate.
- Artisan Installation Fabricators: Kent & Lane, South Africa
- Project Manager: George Kyprianou
- Build Team: Workspace Commercial Furniture and Steele Building Group
- Photographer: Dan Schultz, Sweet Lime Photo
